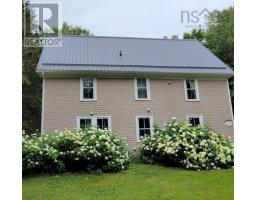3 White Birch Road, Chester Basin, Nova Scotia, CA
Address: 3 White Birch Road, Chester Basin, Nova Scotia
Summary Report Property
- MKT ID202427075
- Building TypeHouse
- Property TypeSingle Family
- StatusBuy
- Added7 weeks ago
- Bedrooms4
- Bathrooms3
- Area2024 sq. ft.
- DirectionNo Data
- Added On05 Dec 2024
Property Overview
Discover the charm of 3 White Birch Road, nestled in a welcoming, family-oriented community that radiates warmth and friendship. This stylish 4-bedroom, 3-bathroom home is set on a picturesque acre of land, providing plenty of space for your family to thrive. The main level features 2 cozy bedrooms, including a spacious primary suite with an ensuite bathroom for added convenience and privacy. You?ll love the bright and inviting kitchen that flows seamlessly into the living room, creating an ideal setting for family gatherings and entertaining. Venture to the lower level where you'll find another 2 bedrooms, an office for your work-from-home needs, and a laundry area. This floor also boasts a bathroom and a generous family space enhanced by a cozy wood stove ? perfect for cozy nights in. The expansive outdoor area is a true gem, offering ample room for a variety of activities. Picture summers spent by an above-ground pool, plenty of parking spaces, and storage for your boat or RV to pursue all your outdoor dreams. 3 White Birch Road is more than a home; it?s a lifestyle waiting for you. Don?t delay, get out to White Birch today! (id:51532)
Tags
| Property Summary |
|---|
| Building |
|---|
| Level | Rooms | Dimensions |
|---|---|---|
| Lower level | Recreational, Games room | 18 X 19.6 |
| Bath (# pieces 1-6) | NA | |
| Bedroom | 12.10 X 9.2 | |
| Bedroom | 12.10 X 9 | |
| Laundry room | 5 x 6 | |
| Storage | 5 X 10 | |
| Main level | Living room | 16 X 21 |
| Kitchen | 10.3 X 19 | |
| Dining room | COMBO | |
| Primary Bedroom | 13 X 10.4 | |
| Ensuite (# pieces 2-6) | NA | |
| Bedroom | 13 X 10.3 | |
| Bath (# pieces 1-6) | NA |
| Features | |||||
|---|---|---|---|---|---|
| Walk out | |||||


















































