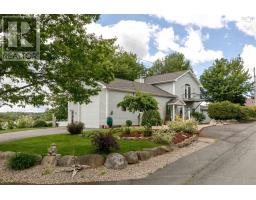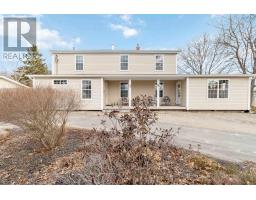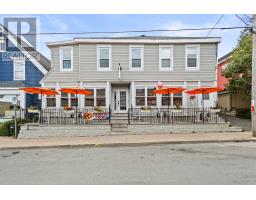6 Westwind Drive, Chester, Nova Scotia, CA
Address: 6 Westwind Drive, Chester, Nova Scotia
Summary Report Property
- MKT ID202419906
- Building TypeHouse
- Property TypeSingle Family
- StatusBuy
- Added14 weeks ago
- Bedrooms3
- Bathrooms3
- Area2000 sq. ft.
- DirectionNo Data
- Added On16 Aug 2024
Property Overview
PRIDE OF OWNERSHIP, CHESTER. Great multi-level family executive home in a quiet residential enclave on Chester's edge. The 5 level 3 bedroom, 2 1/2 bath home with attached double garage features Jatoba hardwood floors in the principal rooms, electric fireplace, efficient, galley kitchen with ample storage, and garden doors from the living room and dining room to a spacious deck. The primary bedroom has an attached exercise/craft/office plus ensuite. Quiet circular street where children can ride their bikes without worrying about traffic. Seawinds Subdivision is adjacent to white fenced rolling fields of a horse farm, is convenient to the Chester Connection Trail for hiking and cycling and close to all that Chester has to offer ? farmer?s market, schools, shops, yacht club, tennis, live theatre, golf, sailing, curling, and so much more. (id:51532)
Tags
| Property Summary |
|---|
| Building |
|---|
| Level | Rooms | Dimensions |
|---|---|---|
| Second level | Bedroom | 12.10 x 13.4 |
| Bedroom | 8.3 x 10.10 | |
| Third level | Primary Bedroom | 17.9 x 17 |
| Ensuite (# pieces 2-6) | 12. x 5 | |
| Bath (# pieces 1-6) | 8.1 x 9.7 | |
| Den | 12.2x13.10-Exercise | |
| Basement | Den | 13. x 15.6 |
| Bath (# pieces 1-6) | 5. x 7.6 | |
| Utility room | 7.7 x 7.11 | |
| Lower level | Living room | 13.5 x 24.8 |
| Main level | Dining room | 13.6 x 24.8 |
| Kitchen | 8. x 15.3 | |
| Foyer | 7. x 7.8 |
| Features | |||||
|---|---|---|---|---|---|
| Garage | Attached Garage | Stove | |||
| Dishwasher | Dryer | Washer | |||
| Refrigerator | Heat Pump | ||||















































