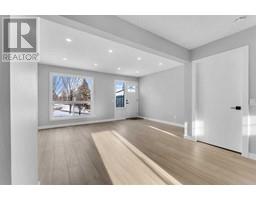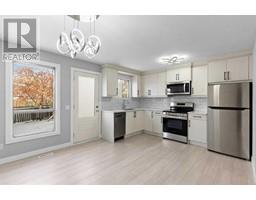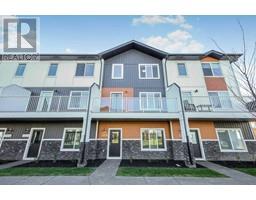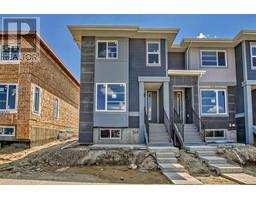156 Springmere Grove Westmere, Chestermere, Alberta, CA
Address: 156 Springmere Grove, Chestermere, Alberta
Summary Report Property
- MKT IDA2192098
- Building TypeDuplex
- Property TypeSingle Family
- StatusBuy
- Added2 weeks ago
- Bedrooms3
- Bathrooms3
- Area2158 sq. ft.
- DirectionNo Data
- Added On05 Feb 2025
Property Overview
RARE OPPORTUNITY; UNITS BARELY COME UP IN THIS PLAZA - WALK-OUT BASEMENT WITH NO NEIGHBOURS BEHIND - Offering 2150+ SQFT of Luxurious Living Space with 3 Beds, 2.5 Baths & Double Attached Garage - Welcome to this well maintained unit - Main floor offers a half bath, formal dining, family room with fireplace, eating nook and a lovely kitchen with kitchen island, pantry and modern appliances. The Open Floorplan Concept is accentuated between the family room, kitchen and eating nook making this an awesome family space. The upper level features a large bonus room, 3 bedrooms and 2 FULL baths (ensuite included). Of the 3 bedrooms, 1 is the master that comes with a 5 PC ENSUITE! This home still has more to give with its WALK-OUT basement that is awaiting your added touch as well as a stunning deck and patio! This home is in prime location with easy access to all the amenities in Chestermere Station Way and the Rainbow Falls Plaza. In addition to that, it also has easy access to 17th Ave SE taking you to both the East Hills Plaza and Stoney Trail NE! (id:51532)
Tags
| Property Summary |
|---|
| Building |
|---|
| Land |
|---|
| Level | Rooms | Dimensions |
|---|---|---|
| Main level | 2pc Bathroom | 5.50 Ft x 5.17 Ft |
| Kitchen | 11.67 Ft x 12.17 Ft | |
| Breakfast | 11.75 Ft x 12.25 Ft | |
| Family room | 15.42 Ft x 16.08 Ft | |
| Dining room | 11.42 Ft x 9.00 Ft | |
| Upper Level | Bonus Room | 18.00 Ft x 20.08 Ft |
| Bedroom | 11.08 Ft x 10.92 Ft | |
| 4pc Bathroom | 11.08 Ft x 4.92 Ft | |
| Bedroom | 11.08 Ft x 12.92 Ft | |
| Primary Bedroom | 11.92 Ft x 14.50 Ft | |
| 5pc Bathroom | 12.00 Ft x 10.92 Ft |
| Features | |||||
|---|---|---|---|---|---|
| PVC window | No neighbours behind | Parking | |||
| Attached Garage(2) | Washer | Refrigerator | |||
| Range - Electric | Dishwasher | Dryer | |||
| Hood Fan | Separate entrance | Walk out | |||
| None | |||||




































































