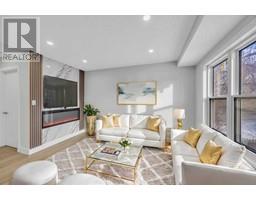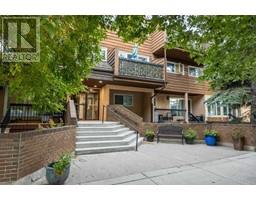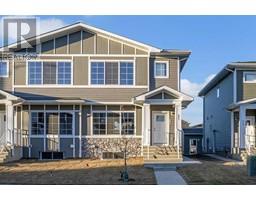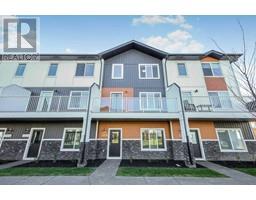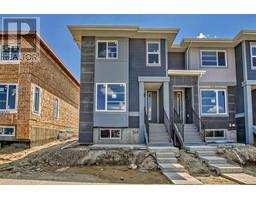181 Waterford Way, Chestermere, Alberta, CA
Address: 181 Waterford Way, Chestermere, Alberta
Summary Report Property
- MKT IDA2184279
- Building TypeHouse
- Property TypeSingle Family
- StatusBuy
- Added6 weeks ago
- Bedrooms4
- Bathrooms3
- Area1702 sq. ft.
- DirectionNo Data
- Added On22 Dec 2024
Property Overview
Welcome to this stunning front-garage duplex, thoughtfully designed to offer comfort and functionality. The main floor features a convenient bedroom and a full bathroom with a standing shower, perfect for guests or multi-generational living. The spacious living room boasts an open-to-below layout and an elegant electric fireplace with tiles extending to the ceiling, creating a grand yet cozy ambiance. A large kitchen with a pantry and a separate dining room completes the main floor. Upstairs, you'll find three well-appointed bedrooms, a bonus area, and two full bathrooms. The primary bedroom includes a private 4-piece ensuite with a standing shower, while a second full bathroom serves the other two bedrooms.The Sunshine Basement, almost like a walk-out, features a side entrance and two windows, providing abundant natural light and offering endless possibilities for future development. Situated directly across from a children’s park, this home checks all the boxes for a complete family lifestyle. Don’t miss the opportunity to make it yours! (id:51532)
Tags
| Property Summary |
|---|
| Building |
|---|
| Land |
|---|
| Level | Rooms | Dimensions |
|---|---|---|
| Main level | Kitchen | 8.67 Ft x 11.25 Ft |
| Bedroom | 8.83 Ft x 8.67 Ft | |
| Living room | 9.42 Ft x 11.33 Ft | |
| Dining room | 11.67 Ft x 6.75 Ft | |
| 4pc Bathroom | Measurements not available | |
| Upper Level | Primary Bedroom | 11.92 Ft x 14.42 Ft |
| Bedroom | 8.33 Ft x 14.42 Ft | |
| Bedroom | 8.42 Ft x 15.50 Ft | |
| Bonus Room | 12.25 Ft x 9.83 Ft | |
| 4pc Bathroom | 5.08 Ft x 9.00 Ft | |
| 4pc Bathroom | 8.42 Ft x 7.92 Ft |
| Features | |||||
|---|---|---|---|---|---|
| PVC window | No Animal Home | No Smoking Home | |||
| Attached Garage(2) | Other | Washer | |||
| Refrigerator | Dishwasher | Stove | |||
| Dryer | Microwave Range Hood Combo | Garage door opener | |||
| Separate entrance | Walk-up | None | |||










































