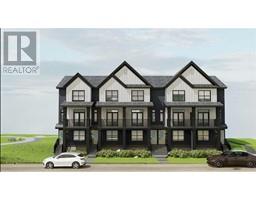52 Chelsea Cape Chelsea_CH, Chestermere, Alberta, CA
Address: 52 Chelsea Cape, Chestermere, Alberta
Summary Report Property
- MKT IDA2179262
- Building TypeHouse
- Property TypeSingle Family
- StatusBuy
- Added6 days ago
- Bedrooms5
- Bathrooms4
- Area1755 sq. ft.
- DirectionNo Data
- Added On05 Dec 2024
Property Overview
WELCOME TO CHELSEA IN CHESTERMERE! (OPEN HOUSE, Sat, 12/7, 1pm to 5pm, Sun, 12/8, 2pm to 5pm) An amazing TURNKEY HOME with five bedrooms , fully developed basement and lots of upgrades. As you enter, you will be greeted with an open concept floor plan. The main floor highlights a spacious living and dining rooms with elegant chandeliers. The adjacent area flows onto a modern chef’s kitchen with ample cabinetry and an island with quartz countertops and a full stainless appliance package. Head out from the kitchen onto a gorgeous sunroom for the family to relax and enjoy the sunshine and even on snowy days. The main floor also features 9-foot ceilings, luxury vinyl plank flooring, a convenient 2-piece bathroom, featured walls by living and dining areas coupled with remote controlled electric blinds and a fireplace at living room area. At the upper floor, a stunning primary suite showcases a featured wall, a walk-in closet, 4-piece ensuite with quartz countertops and dual vanities. There are two additional bedrooms, a full bathroom, a bonus room perfect for a movie night or a playroom and a laundry area for added convenience. The fully developed walk-out basement features a luxury vinyl plank flooring, two additional bedrooms, full bathroom, a recreational room with featured wall and a remote-controlled electric fireplace. Additional feature is the LED customizable exterior lighting. It's ready for you to move in and enjoy. (id:51532)
Tags
| Property Summary |
|---|
| Building |
|---|
| Land |
|---|
| Level | Rooms | Dimensions |
|---|---|---|
| Basement | Recreational, Games room | 16.92 Ft x 8.75 Ft |
| Furnace | 9.50 Ft x 7.83 Ft | |
| Bedroom | 9.50 Ft x 8.50 Ft | |
| Bedroom | 12.17 Ft x 8.50 Ft | |
| 4pc Bathroom | 8.50 Ft x 4.92 Ft | |
| Main level | Kitchen | 17.17 Ft x 9.50 Ft |
| Dining room | 15.33 Ft x 9.92 Ft | |
| Living room | 16.50 Ft x 14.33 Ft | |
| Sunroom | 11.50 Ft x 9.50 Ft | |
| 2pc Bathroom | 6.42 Ft x 4.92 Ft | |
| Upper Level | Bonus Room | 13.67 Ft x 12.33 Ft |
| Laundry room | 4.17 Ft x 3.25 Ft | |
| Primary Bedroom | 13.75 Ft x 11.92 Ft | |
| Bedroom | 12.17 Ft x 9.67 Ft | |
| Bedroom | 9.08 Ft x 8.92 Ft | |
| 4pc Bathroom | 8.33 Ft x 4.92 Ft | |
| 4pc Bathroom | 9.92 Ft x 6.67 Ft |
| Features | |||||
|---|---|---|---|---|---|
| No Animal Home | No Smoking Home | Detached Garage(2) | |||
| Refrigerator | Range - Gas | Dishwasher | |||
| Microwave | Window Coverings | Garage door opener | |||
| Washer & Dryer | None | ||||






























































