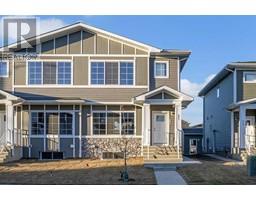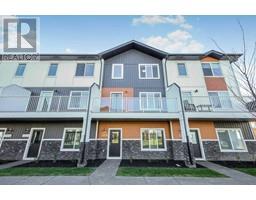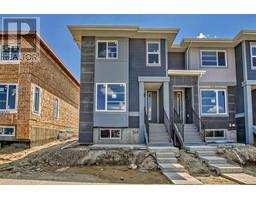68 Dawson Wharf Mount Dawson's Landing, Chestermere, Alberta, CA
Address: 68 Dawson Wharf Mount, Chestermere, Alberta
Summary Report Property
- MKT IDA2182837
- Building TypeHouse
- Property TypeSingle Family
- StatusBuy
- Added8 weeks ago
- Bedrooms5
- Bathrooms3
- Area2648 sq. ft.
- DirectionNo Data
- Added On13 Dec 2024
Property Overview
Welcome to the stunning Amber model located in the sought-after community of Dawsons Landing. This beautifully designed 5-bedroom, 3-bathroom home offers exceptional functionality and style, perfect for modern family living. The main floor features a convenient bedroom with a full bath, ideal for guests or multi-generational families. The executive kitchen is equipped with built-in stainless steel appliances, a gas cooktop, silgranit sink, and a spice kitchen with fluted glass French doors. The open-to-above great room adds a touch of elegance with its gas fireplace, while the upper-level bonus room provides additional living space. The primary bedroom is a retreat with a 5-piece ensuite, including dual sinks, a private water closet, and tiled finishes. This energy-efficient home also features a side entrance for potential future basement development and a spacious 3-car garage. Situated on a desirable lot, this home offers both comfort and convenience. Photos are representative. (id:51532)
Tags
| Property Summary |
|---|
| Building |
|---|
| Land |
|---|
| Level | Rooms | Dimensions |
|---|---|---|
| Main level | 3pc Bathroom | Measurements not available |
| Great room | 15.33 Ft x 14.92 Ft | |
| Dining room | 10.67 Ft x 14.00 Ft | |
| Kitchen | 17.67 Ft x 12.17 Ft | |
| Bedroom | 10.92 Ft x 9.92 Ft | |
| Upper Level | 4pc Bathroom | Measurements not available |
| 5pc Bathroom | Measurements not available | |
| Primary Bedroom | 15.00 Ft x 14.00 Ft | |
| Bedroom | 11.00 Ft x 12.00 Ft | |
| Bedroom | 10.42 Ft x 9.83 Ft | |
| Bonus Room | 12.42 Ft x 13.42 Ft | |
| Bedroom | 10.83 Ft x 12.25 Ft |
| Features | |||||
|---|---|---|---|---|---|
| Closet Organizers | Level | Attached Garage(3) | |||
| Refrigerator | Cooktop - Gas | Dishwasher | |||
| Microwave | Oven - Built-In | Hood Fan | |||
| Water Heater - Tankless | None | ||||










































