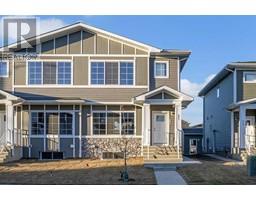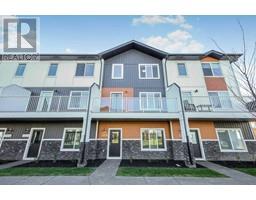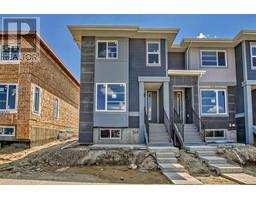8 Waterford Manor, Chestermere, Alberta, CA
Address: 8 Waterford Manor, Chestermere, Alberta
Summary Report Property
- MKT IDA2120442
- Building TypeDuplex
- Property TypeSingle Family
- StatusBuy
- Added25 weeks ago
- Bedrooms3
- Bathrooms3
- Area1893 sq. ft.
- DirectionNo Data
- Added On12 Aug 2024
Property Overview
***Showhome Leaseback , Quick Possession and Multiple Pre-construction lots available for homes ranging 1600 to 2100+ sqft homes (specs vary)*** FRONT DOUBLE GARAGE , 3 Bedrooms + Bonus Room + Den | 2.5 Baths | The most popular Moana model, on a 33 feet wide lot, situated in the Waterford Community, minutes from the lake. Experience the epitome of open concept living, featuring upgrades such as 9 ft Ceilings on main floor and basement, metal spindles on railing, 3cm quartz countertops, LVP flooring, under mount sinks convenient upstairs laundry and so much more! Great room includes an electric fireplace which adds style and warmth perfect for chilly nights. The kitchen is completed with a huge island, perfect for gathering families and friends, soft close cabinets and drawers throughout, spacious pantry plus extra counter space, new appliance package including chimney exhaust fan, smooth top electric range, built-in microwave and UPGRADED refrigerator and dishwasher. The dining room can host a big family. Upstairs, indulge in the comfort of your perfectly sized central bonus room, ideal for streaming your favourite movies. Retreat to the spacious master suite with an ensuite and walk-in closet for a relaxing escape. The conveniently located laundry room and two secondary bedrooms, both with walk-in-closets, complete the second level. The basement is unfinished but comes with 9 feet ceilings, separate side entrance and a mechanical room moved to a corner. Proximity to the CALGARY, schools, diverse retail and culinary delights are just some of the highlights. Call to book your showing now !!!!!!! (id:51532)
Tags
| Property Summary |
|---|
| Building |
|---|
| Land |
|---|
| Level | Rooms | Dimensions |
|---|---|---|
| Main level | Living room | 12.92 Ft x 11.50 Ft |
| Kitchen | 13.58 Ft x 12.92 Ft | |
| Dining room | 13.58 Ft x 8.50 Ft | |
| Den | 10.92 Ft x 7.83 Ft | |
| 2pc Bathroom | 6.42 Ft x 4.75 Ft | |
| Upper Level | Primary Bedroom | 13.75 Ft x 13.08 Ft |
| Bedroom | 11.42 Ft x 9.50 Ft | |
| Bedroom | 11.17 Ft x 9.75 Ft | |
| Bonus Room | 15.83 Ft x 11.42 Ft | |
| 3pc Bathroom | 8.83 Ft x 4.92 Ft | |
| 5pc Bathroom | 10.92 Ft x 8.08 Ft |
| Features | |||||
|---|---|---|---|---|---|
| PVC window | No Animal Home | No Smoking Home | |||
| Gas BBQ Hookup | Attached Garage(2) | Refrigerator | |||
| Range - Electric | Dishwasher | Microwave | |||
| Garage door opener | None | ||||






























