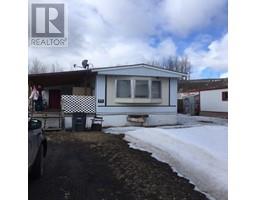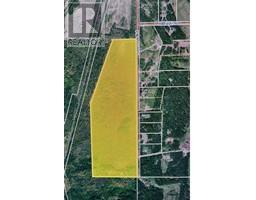7882 Highway 29S Highway Chetwynd Rural, Chetwynd, British Columbia, CA
Address: 7882 Highway 29S Highway, Chetwynd, British Columbia
Summary Report Property
- MKT ID10305532
- Building TypeHouse
- Property TypeSingle Family
- StatusBuy
- Added17 weeks ago
- Bedrooms3
- Bathrooms2
- Area1794 sq. ft.
- DirectionNo Data
- Added On20 Aug 2024
Property Overview
Highway access, 26x30 HEATED GARAGE! This Gem of a property is perfect for the one who loves to live large and need space. INCREDIBLE PROPERTY with land that is perfect for EVERYTHING!! Do you have stuff, lots of stuff, trucks that require space and a drive through and massive turn area around area. Easy and convienient access on and off the highway with a drive thru entrance from both ends. Imagine coming home to your dream rural retreat, sprawling over an impressive 4.62 acres. Welcome to this ideal single-story living opportunity, offering a generous 1794 square feet of open interior space designed with comfort and convenience in mind. Marvel at the sheer size and comfort of the inviting entry, two spacious living rooms - one featuring a wood-burning fireplace. A large and well-equipped kitchen perfect for cooking up family favorites. This home comes with three sizable bedrooms with primary complete with walk-in closet. Relax in your lovely 4-piece ensuite that speaks for itself. Can't get enough of the outdoors? Step out through sliding doors onto your deck and patio area, showcasing breathtaking views of your vast property. With excessive parking for larger equipment, this property is the perfect balance between rural living and easy accessibility. (id:51532)
Tags
| Property Summary |
|---|
| Building |
|---|
| Level | Rooms | Dimensions |
|---|---|---|
| Main level | Other | 3'7'' x 6'5'' |
| 4pc Bathroom | Measurements not available | |
| 4pc Bathroom | Measurements not available | |
| Primary Bedroom | 13'2'' x 12'7'' | |
| Living room | 12'8'' x 17'9'' | |
| Bedroom | 10'9'' x 12'8'' | |
| Bedroom | 10'3'' x 10' | |
| Living room | 11'6'' x 16'11'' | |
| Dining room | 12'8'' x 11'5'' | |
| Kitchen | 15'9'' x 13'5'' | |
| Laundry room | 7'9'' x 8'9'' | |
| Other | 5'11'' x 9'2'' |
| Features | |||||
|---|---|---|---|---|---|
| Attached Garage(2) | Refrigerator | Dishwasher | |||
| Range - Gas | Washer & Dryer | ||||









































































