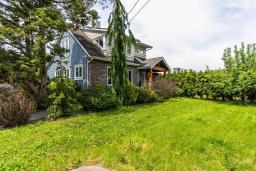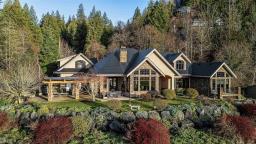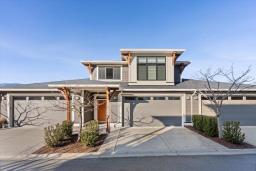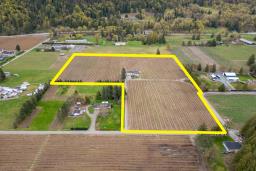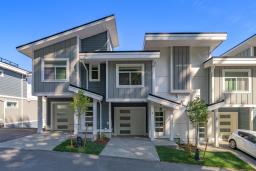36 50778 LEDGESTONE PLACE|Eastern Hillsides, Chilliwack, British Columbia, CA
Address: 36 50778 LEDGESTONE PLACE|Eastern Hillsides, Chilliwack, British Columbia
5 Beds4 Baths3230 sqftStatus: Buy Views : 282
Price
$1,425,000
Summary Report Property
- MKT IDR2964702
- Building TypeHouse
- Property TypeSingle Family
- StatusBuy
- Added7 hours ago
- Bedrooms5
- Bathrooms4
- Area3230 sq. ft.
- DirectionNo Data
- Added On11 Feb 2025
Property Overview
AMAZING UNOBSTRUCTED VIEW OF GOLF COURSE & VALLEY from this IMMACULATE 3230 sq ft luxury home with TRIPLE GARAGE, brand new HARDWOOOD floors. Home is on 3 levels and includes a 1 BR SUITE mortgage helper too! The backyard is like a dream with waterfall (on pump), 4 tiered rockery wall, & newly fenced too. MASTER BEDROOM ON MAIN with 5 piece ensuite. GOURMET KITCHEN with recent new cabinets, oversize island, quartz countertops and updates throughout. Big bright windows and vaulted ceiling allows an abundance of natural light! Home has central A/C, hardyboard siding, elec vehicle charger, & lots more! Don't miss seeing this wonderful home! See virtual tour link. Open House Sunday/Monday Feb 16/17 2-4 pm (id:51532)
Tags
| Property Summary |
|---|
Property Type
Single Family
Building Type
House
Storeys
3
Square Footage
3230 sqft
Title
Strata
Land Size
9280 sqft
Built in
2014
Parking Type
Garage(3),Open
| Building |
|---|
Bathrooms
Total
5
Interior Features
Appliances Included
Washer, Dryer, Refrigerator, Stove, Dishwasher
Basement Type
Unknown (Finished)
Building Features
Style
Detached
Square Footage
3230 sqft
Fire Protection
Security system
Heating & Cooling
Cooling
Central air conditioning
Heating Type
Forced air
Parking
Parking Type
Garage(3),Open
| Level | Rooms | Dimensions |
|---|---|---|
| Above | Bedroom 2 | 11 ft ,2 in x 12 ft ,4 in |
| Bedroom 3 | 10 ft ,6 in x 12 ft ,4 in | |
| Bedroom 4 | 14 ft ,3 in x 11 ft ,2 in | |
| Lower level | Family room | 13 ft ,8 in x 17 ft ,4 in |
| Utility room | 9 ft ,4 in x 3 ft ,6 in | |
| Foyer | 9 ft ,6 in x 6 ft ,3 in | |
| Kitchen | 10 ft ,5 in x 9 ft ,2 in | |
| Living room | 9 ft ,1 in x 11 ft ,5 in | |
| Primary Bedroom | 10 ft ,6 in x 12 ft ,3 in | |
| Enclosed porch | 15 ft ,1 in x 11 ft ,1 in | |
| Main level | Living room | 17 ft ,1 in x 16 ft ,5 in |
| Dining room | 9 ft ,2 in x 17 ft ,1 in | |
| Kitchen | 10 ft ,7 in x 16 ft ,4 in | |
| Primary Bedroom | 14 ft ,2 in x 15 ft ,5 in | |
| Other | 5 ft ,1 in x 4 ft ,8 in | |
| Laundry room | 7 ft ,6 in x 9 ft ,6 in | |
| Enclosed porch | 42 ft ,6 in x 10 ft ,6 in |
| Features | |||||
|---|---|---|---|---|---|
| Garage(3) | Open | Washer | |||
| Dryer | Refrigerator | Stove | |||
| Dishwasher | Central air conditioning | ||||










































