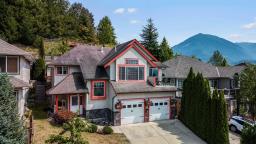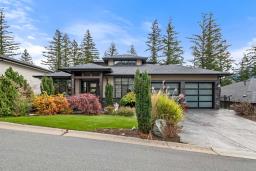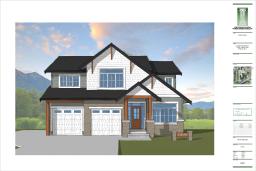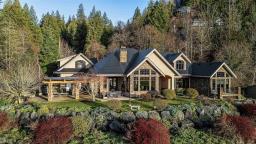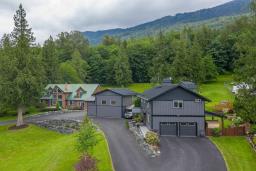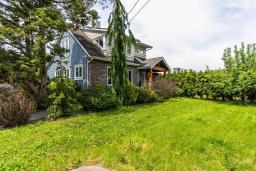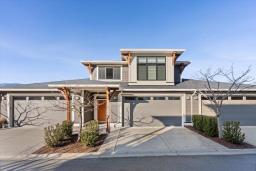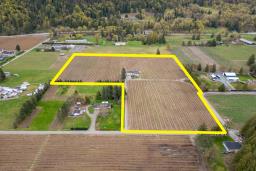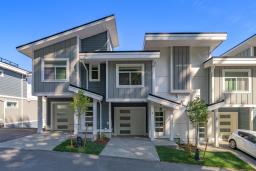42013 SINCLAIR ROAD|Greendale, Chilliwack, British Columbia, CA
Address: 42013 SINCLAIR ROAD|Greendale, Chilliwack, British Columbia
Summary Report Property
- MKT IDR2966949
- Building TypeHouse
- Property TypeSingle Family
- StatusBuy
- Added6 days ago
- Bedrooms4
- Bathrooms3
- Area2714 sq. ft.
- DirectionNo Data
- Added On15 Feb 2025
Property Overview
Welcome to your new home in picturesque Greendale! This 2,714 sq ft 4 bdrm home has been lovingly maintained & updated over the years & features a massive TRIPLE garage & detached 30'x 14' workshop! A BEAUTIFUL combination of charm & modern amenities, this property is PERFECT for those wanting the countryside lifestyle without all the field work! Upper floor with expansive windows to take in all the majestic mountain views. Butcher block counters, stainless steel appliances & large living space with gas fireplace. A MASSIVE backyard with paved sport court & serene deck. Not to mention the COPIOUS quality updates such as NEW ROOF, 2 new HW tanks, A/C (2023), washer & dryer, fence & electric gate for the entire property, new front door & STAIR CHAIR for accessibility - THE LIST GOES ON!! * PREC - Personal Real Estate Corporation (id:51532)
Tags
| Property Summary |
|---|
| Building |
|---|
| Level | Rooms | Dimensions |
|---|---|---|
| Above | Kitchen | 21 ft x 15 ft ,4 in |
| Dining room | 17 ft ,6 in x 15 ft ,8 in | |
| Family room | 11 ft ,1 in x 15 ft ,8 in | |
| Office | 8 ft x 14 ft ,1 in | |
| Main level | Foyer | 7 ft ,9 in x 15 ft ,1 in |
| Living room | 18 ft ,1 in x 20 ft ,1 in | |
| Primary Bedroom | 15 ft ,9 in x 12 ft ,7 in | |
| Bedroom 2 | 15 ft ,9 in x 16 ft ,6 in | |
| Bedroom 3 | 12 ft ,8 in x 10 ft ,8 in | |
| Bedroom 4 | 12 ft ,1 in x 15 ft ,1 in | |
| Other | 6 ft ,5 in x 7 ft ,1 in | |
| Utility room | 6 ft ,2 in x 4 ft ,8 in |
| Features | |||||
|---|---|---|---|---|---|
| Garage(3) | RV | Washer | |||
| Dryer | Refrigerator | Stove | |||
| Dishwasher | Central air conditioning | Laundry - In Suite | |||











































