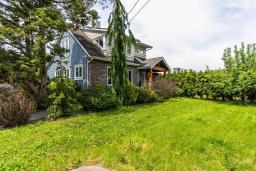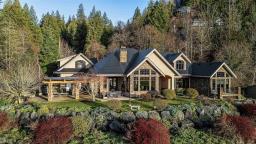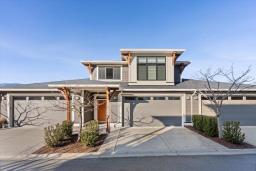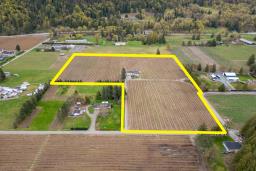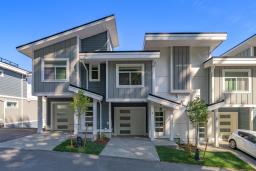95 46211 PROMONTORY ROAD|Sardis South, Chilliwack, British Columbia, CA
Address: 95 46211 PROMONTORY ROAD|Sardis South, Chilliwack, British Columbia
Summary Report Property
- MKT IDR2964321
- Building TypeHouse
- Property TypeSingle Family
- StatusBuy
- Added4 hours ago
- Bedrooms5
- Bathrooms6
- Area3142 sq. ft.
- DirectionNo Data
- Added On06 Feb 2025
Property Overview
Now selling Parkside Homes at Iron Horse designed by award winning SuCasa Design & built by Pacific Peak Homes. You'll appreciate the attention to detail throughout this 3142sqft 4 bed/5 bath & den 2 storey w/ bsmt home that incls a LEGAL 1 bedroom suite & 2 car garage w/ studio carriage house suite! You'll feel right at home as soon as you walk through the door with spacious & bright, open design concepts with vaulted ceilings. Walking distance to amenities, schools, shopping & parks. Choose the perfect lot & plan - we'll customize it for you- incl options for legal detached Carriage Homes & suites on some lots. Lot 95 Fl plan may be modified to fit lot. Attached pictures are from showhome. * PREC - Personal Real Estate Corporation (id:51532)
Tags
| Property Summary |
|---|
| Building |
|---|
| Level | Rooms | Dimensions |
|---|---|---|
| Above | Primary Bedroom | 12 ft ,3 in x 14 ft ,1 in |
| Other | 6 ft ,4 in x 11 ft ,1 in | |
| Bedroom 2 | 10 ft ,4 in x 12 ft ,7 in | |
| Bedroom 3 | 10 ft ,2 in x 10 ft ,1 in | |
| Basement | Flex Space | 10 ft ,7 in x 13 ft ,1 in |
| Kitchen | 8 ft ,1 in x 7 ft | |
| Living room | 10 ft x 10 ft | |
| Bedroom 4 | 11 ft ,2 in x 11 ft ,8 in | |
| Main level | Great room | 13 ft x 18 ft |
| Dining room | 10 ft x 18 ft | |
| Kitchen | 9 ft x 18 ft | |
| Den | 11 ft ,7 in x 10 ft | |
| Laundry room | 6 ft ,4 in x 16 ft ,6 in | |
| Foyer | 5 ft ,2 in x 11 ft ,5 in | |
| Upper Level | Living room | 15 ft x 21 ft |
| Kitchen | 9 ft ,6 in x 5 ft | |
| Bedroom 5 | 15 ft x 7 ft |
| Features | |||||
|---|---|---|---|---|---|
| Detached Garage | Garage(2) | Washer | |||
| Dryer | Refrigerator | Stove | |||
| Dishwasher | Laundry - In Suite | ||||




















































