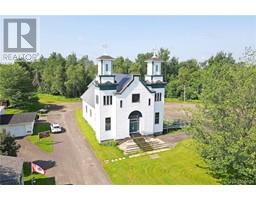17 Mcleod Avenue, Chipman, New Brunswick, CA
Address: 17 Mcleod Avenue, Chipman, New Brunswick
Summary Report Property
- MKT IDNB102953
- Building TypeHouse
- Property TypeSingle Family
- StatusBuy
- Added19 weeks ago
- Bedrooms3
- Bathrooms2
- Area1784 sq. ft.
- DirectionNo Data
- Added On10 Jul 2024
Property Overview
Welcome to your dream home! This meticulously upgraded 3-bedroom, 2-bathroom residence boasts a complete top-to-bottom renovation, with a built-on addition and over $100k in upgrades. Located in the heart of Chipman, this property combines modern luxury with timeless charm. Enjoy the spaciousness and functionality of the constructed addition which features an oversized family area with shiplap, cozy pine walls, and partially finished basement. Every detail of this home has been meticulously upgraded, flooring, fixtures, kitchen, siding, roof, new porch/addition, heat pump and more. The heart of the home features a beautifully upgraded kitchen and dining area with ample counter space for every culinary enthusiast. The open floor plan seamlessly connects the living, dining, and kitchen areas, enhancing the flow of daily living and providing a great space for gatherings. All three bedrooms are generously sized, offering ample closet space and natural light, creating comfortable retreats for rest and relaxation. The master bedroom comes with its own ensuite bathroom with jet tub and oversized walk-in closet. Situated in a prime location just a short walk to Chipman Forest Avenue School, also very close to parks, grocery stores and all other amenities. Dont miss this opportunity to own a truly exceptional home that blends modern amenities with classic charm. Schedule your private showing and make this exquisite property your new home! (id:51532)
Tags
| Property Summary |
|---|
| Building |
|---|
| Level | Rooms | Dimensions |
|---|---|---|
| Second level | Other | 9'4'' x 5'11'' |
| Bedroom | 10'0'' x 16'1'' | |
| Bedroom | 10'1'' x 19'1'' | |
| Bath (# pieces 1-6) | 6'2'' x 4'11'' | |
| Basement | Recreation room | 12'6'' x 9'0'' |
| Main level | Living room | 15'5'' x 19'10'' |
| Other | 10'1'' x 19'1'' | |
| Primary Bedroom | 10'3'' x 15'5'' | |
| Ensuite | 10'3'' x 5'9'' | |
| Laundry room | 4'10'' x 6'6'' | |
| Kitchen | 10'2'' x 12'5'' | |
| Dining room | 10'2'' x 9'2'' | |
| Other | 4'10'' x 3'11'' | |
| Foyer | 5'5'' x 7'8'' |
| Features | |||||
|---|---|---|---|---|---|
| Heat Pump | |||||


























































