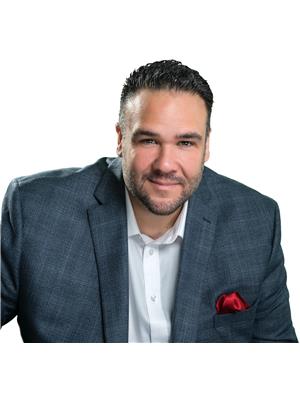1142 BRAZEAU ROAD Clarence Creek, Clarence Creek, Ontario, CA
Address: 1142 BRAZEAU ROAD, Clarence Creek, Ontario
Summary Report Property
- MKT ID1407925
- Building TypeHouse
- Property TypeSingle Family
- StatusBuy
- Added13 weeks ago
- Bedrooms4
- Bathrooms3
- Area0 sq. ft.
- DirectionNo Data
- Added On20 Aug 2024
Property Overview
WELCOME TO THE 1142 BRAZEAU HOME! This home is all about the VIEWS VIEWS VIEWS! Pride of ownership shines through in this 4 bedroom, 3 bathroom home. Loaded with lots of natural light and meticulously maintained, this home needs to be seen! Did I mention a Chef's kitchen with an island and stainless steel appliances...a great example of a perfect kitchen that is ready to host party's & event's of all kinds. This home also boasts a sunroom that offers the most spectacular scenic views! Fully finished basement with a gas fireplace, a pool table, along with 2 bedrooms. As an added bonus, an extra room that can serve many uses...along with the great views, this bonus room includes a walk-out to a stone patio & fire pit that needs that to be experienced in person! Book your showing today & make sure to view the 3D tour! OPEN HOUSE THIS SUNDAY AUGUST 25 FROM 2-4PM! EVERYONE IS WELCOME! (id:51532)
Tags
| Property Summary |
|---|
| Building |
|---|
| Land |
|---|
| Level | Rooms | Dimensions |
|---|---|---|
| Lower level | Recreation room | 15'7" x 30'9" |
| Office | 11'4" x 19'4" | |
| Bedroom | 14'4" x 12'3" | |
| Bedroom | 14'7" x 10'9" | |
| 2pc Bathroom | 11'3" x 7'6" | |
| Utility room | 11'6" x 10'11" | |
| Main level | Living room | 15'2" x 12'10" |
| Dining room | 11'11" x 12'0" | |
| Kitchen | 11'11" x 10'7" | |
| Sunroom | 11'2" x 21'4" | |
| Primary Bedroom | 11'11" x 18'7" | |
| Bedroom | 11'4" x 11'5" | |
| 5pc Bathroom | 11'2" x 9'1" |
| Features | |||||
|---|---|---|---|---|---|
| Park setting | Private setting | Open space | |||
| See Remarks | Refrigerator | Dishwasher | |||
| Dryer | Stove | Washer | |||
| None | |||||


































