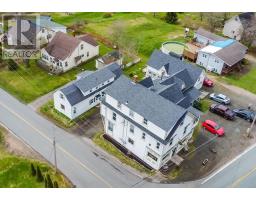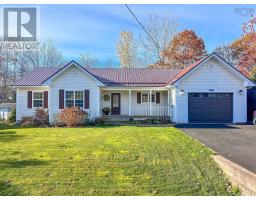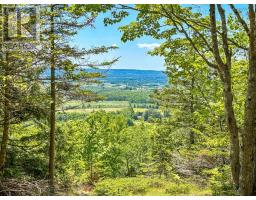1654 Clarence Road, Clarence, Nova Scotia, CA
Address: 1654 Clarence Road, Clarence, Nova Scotia
Summary Report Property
- MKT ID202500092
- Building TypeHouse
- Property TypeSingle Family
- StatusBuy
- Added9 weeks ago
- Bedrooms4
- Bathrooms3
- Area2800 sq. ft.
- DirectionNo Data
- Added On03 Jan 2025
Property Overview
Attention Horse and Animal Lovers! Discover breathtaking views from this stunning 10 +/- acre property in the heart of the Annapolis Valley. This beautifully custom-built bungalow features 4 bedrooms and 3 baths, with a finished basement, offering ample space for a growing family, all just minutes away from amenities and highway access. The main floor showcases an open concept design with a vaulted ceiling in the dining and living area, perfect for family gatherings, and an updated Decoste kitchen with a spacious eat-up center island. Cozy evenings await around the Pacific Energy woodstove. The luxurious primary suite includes an ensuite bath with a soaking tub and a generous walk-in closet, while two additional bedrooms and a full 4-piece bath complete this level. The lower level boasts a family room, office space, a spacious laundry room, and a 4th bedroom with its own ensuite and walk-in closet. Enjoy abundant natural light throughout the home, ample storage space, and stunning views from the front covered verandah or large rear deck and gazebo. Additional features include in-floor heating, high-quality finishes that enhance the home?s character, and a horse-ready setup with fenced paddocks, pasture, hay fields, and a 9,200 sq. ft. riding arena, drain-tiled to prevent water collection. A well-built 20 x 40 horse barn equipped with water and power, a 16 x 20 shed, and an attached wired and heated double-car garage complete this exceptional offering. Set well back from the road, the property exudes a serene country feel and is beautifully landscaped. Additional land available if desired. (id:51532)
Tags
| Property Summary |
|---|
| Building |
|---|
| Level | Rooms | Dimensions |
|---|---|---|
| Basement | Family room | 15. x 25.9 |
| Laundry room | 8.11 x 15.11 | |
| Bedroom | 12.4 x 14 | |
| Ensuite (# pieces 2-6) | 6.7 x 9 + jog (3pc) | |
| Other | 7.10 x7 (walk-in) | |
| Den | 4.8 x 15.6 | |
| Other | 5.6 x 6.4 (walk-in) | |
| Utility room | 7.11 x 10.8 | |
| Foyer | 5. x 9.2 | |
| Main level | Kitchen | 12. x 23 |
| Dining room | 19.8 x 11.7 | |
| Bedroom | 11.5 x 11.2 | |
| Bath (# pieces 1-6) | 11.6 x 5.1 (4pc) | |
| Bedroom | 11.3 x 12.11 | |
| Primary Bedroom | 13.2 x 12.10 | |
| Other | 9.2 x 4.7 (walk-in closet) | |
| Ensuite (# pieces 2-6) | 9.2 x 8.3 (4pc) | |
| Foyer | 5.11 x 5.11 | |
| Other | 4.1 x 4.9 (walk-in) |
| Features | |||||
|---|---|---|---|---|---|
| Level | Gazebo | Garage | |||
| Attached Garage | Gravel | Stove | |||
| Dishwasher | Refrigerator | Walk out | |||

























































