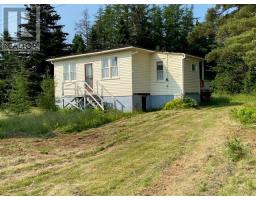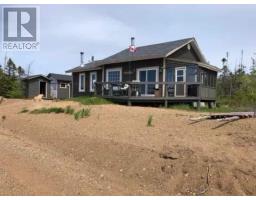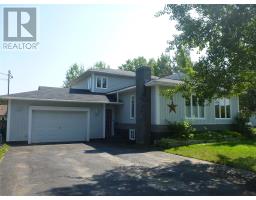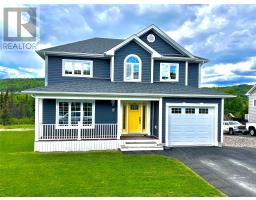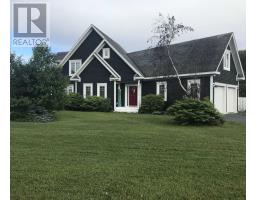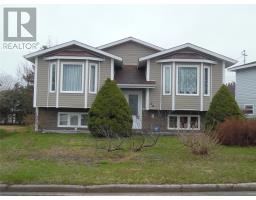30 High Birchy Crescent, Clarenville, Newfoundland & Labrador, CA
Address: 30 High Birchy Crescent, Clarenville, Newfoundland & Labrador
Summary Report Property
- MKT ID1274921
- Building TypeHouse
- Property TypeSingle Family
- StatusBuy
- Added13 weeks ago
- Bedrooms3
- Bathrooms3
- Area2888 sq. ft.
- DirectionNo Data
- Added On16 Aug 2024
Property Overview
OUTSTANDING PROPERTY!! EXCELLENT CONDITION!! PRIDE OF OWNERSHIP SHOWS!! This 2-storey, with fully developed basement, presents potential buyers with a practical, spacious family home. It has been well maintained and cared for and consistently upgraded/modernized. In the past ten years, roof shingles has been replaced, new hardwood flooring installed on the upstairs level, walls removed making a large open concept kitchen/dining area with an upgraded kitchen ( new cabinets, counter tops, and appliances). The remainder of main floor features living room, office (or den), and half bath. Upstairs level has 3 bedrooms, main bathroom with heated ceramic flooring, primary bedroom with walk in closet and powder room. Lower level has large laundry room, family/tv room, hobby room/den, and lots of storage. From the dining/kitchen area, step outside onto a two level deck with an attractive fenced, back yard.....really private! This location at 30 High Birchy is in walking distance of Elizabeth Swan Park (with it's attractive features for kids), walking trails, entertainment & sports facilities, and for the outdoor enthusiast, easy access to snowmobile & atv trails. (id:51532)
Tags
| Property Summary |
|---|
| Building |
|---|
| Land |
|---|
| Level | Rooms | Dimensions |
|---|---|---|
| Second level | Other | (WIC) 5x7 |
| Bath (# pieces 1-6) | 6.5 x 9.5 | |
| Bedroom | 8.9 x 10.6 | |
| Bedroom | 10 x 13 | |
| Other | 6 x 6.5 | |
| Primary Bedroom | 13.8 x 14 | |
| Lower level | Other | (landing)5.5x18 |
| Storage | 7.6 x 10.10 | |
| Utility room | 5.6 x 8.9 | |
| Hobby room | 9.3 x 14 | |
| Family room | 13 x 14.4 | |
| Bath (# pieces 1-6) | 5 x 8.8 | |
| Laundry room | 10.10 x 14.8 | |
| Main level | Porch | 5.5 x 10 |
| Bath (# pieces 1-6) | (2 pc) 4.5 x 5 | |
| Office | 11 x 11.6 | |
| Dining nook | 11 x 17 | |
| Kitchen | 11 x 11.5 | |
| Living room | 13.6 x 15 | |
| Foyer | 7 x7 |
| Features | |||||
|---|---|---|---|---|---|
| Dishwasher | Refrigerator | Stove | |||













































