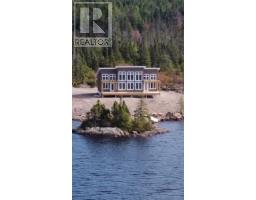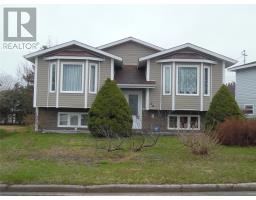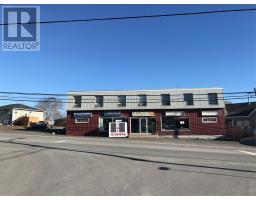6 James Lane, Clarenville, Newfoundland & Labrador, CA
Address: 6 James Lane, Clarenville, Newfoundland & Labrador
Summary Report Property
- MKT ID1280352
- Building TypeHouse
- Property TypeSingle Family
- StatusBuy
- Added6 weeks ago
- Bedrooms5
- Bathrooms3
- Area4400 sq. ft.
- DirectionNo Data
- Added On13 Dec 2024
Property Overview
Welcome to 6 James Lane, this spacious 2,200 square foot bungalow with developed basement and attached double garage is only 10 years old and shows pride of ownership from the time you enter the home. The covered front entrance will bring you into a massive open concept living room dining are and kitchen. The kitchen is completed with ample cabinet space, walk in pantry and large center island with sit up eating area. To the left is a large master bedroom located on the back of the home with a lovely oceanview, large walk in closet, and a spa like ensuite complete with a ceramic shower with double shower heads, spacious soaker tub and double sinks. The right end of the home contains 2 spacious bedrooms, main bathroom, entrance to the double garage and laundry area and stairs to the lower level. The lower level contains a massive family room, exercise / hobby room full bathroom, two ample sized bedrooms and a room currently used as an office / den that contains a closet so could be another bedroom if required. The rear of the home has a double level patio11' x 60' with entrance off the dining area or through the den on the lower level. The view from the patio overlooking the ocean is amazing and provides lots of privacy to relax and enjoy your morning coffee or a great area for entertaining. Double paved driveway, 2 mini splits, hardwood and ceramic flooring throughout both levels, and attached garage are some of the fantastic features of this home. Looking for a spacious home with lots of privacy, this could be just for you. Viewings require 24 hour notice. (id:51532)
Tags
| Property Summary |
|---|
| Building |
|---|
| Land |
|---|
| Level | Rooms | Dimensions |
|---|---|---|
| Basement | Hobby room | 15' x 18'9"" |
| Bedroom | 15'9"" x 15'6"" | |
| Bedroom | 15'2"" x 15'6"" | |
| Bath (# pieces 1-6) | 8'6"" x 11' | |
| Den | 14'6"" x 15'5"" | |
| Family room | 14' x 26'10"" | |
| Main level | Bedroom | 10'8"" x 13'5"" |
| Bedroom | 9'9"" x 13'10"" | |
| Bath (# pieces 1-6) | 5'2"" x 9' | |
| Ensuite | 10'8"" x 15'6"" | |
| Primary Bedroom | 15'6"" x 17'9"" | |
| Not known | 11' x 21'5"" | |
| Living room | 15'9"" x 19' |
| Features | |||||
|---|---|---|---|---|---|
| Attached Garage | Garage(2) | Dishwasher | |||
| Refrigerator | Stove | ||||





































































