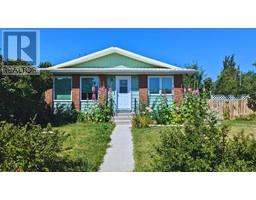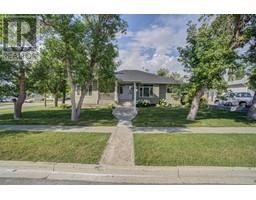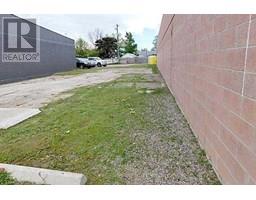4622 4 Street, Claresholm, Alberta, CA
Address: 4622 4 Street, Claresholm, Alberta
Summary Report Property
- MKT IDA2132402
- Building TypeHouse
- Property TypeSingle Family
- StatusBuy
- Added13 weeks ago
- Bedrooms3
- Bathrooms1
- Area1019 sq. ft.
- DirectionNo Data
- Added On17 Aug 2024
Property Overview
This gem is that perfect blend of vintage 1950s charm and modern convenience. The three bedrooms on the main floor make it ideal for a family, and the updated bathroom adds a touch of luxury. The basement has a workshop and laundry room, leaving a lot of potential for customization and expansion, which is fantastic for adding value to the property and tailoring it to fit your needs. Let’s not forget about the oversized single garage for Dad. Being close to amenities like the hospital, schools, indoor pool, and 18-hole golf is not only convenient but adds to the property's value. The oversized backyard is a dream offering space for a larger 2nd garage, a garden, a play area, and a dog run! Having Centennial Park as your backyard neighbor is a huge bonus providing a serene environment for outdoor relaxation and recreation. It is a fantastic opportunity for anyone seeking a peaceful yet connected lifestyle. (id:51532)
Tags
| Property Summary |
|---|
| Building |
|---|
| Land |
|---|
| Level | Rooms | Dimensions |
|---|---|---|
| Basement | Laundry room | 14.25 Ft x 14.33 Ft |
| Storage | 13.25 Ft x 20.92 Ft | |
| Recreational, Games room | 14.25 Ft x 27.83 Ft | |
| Main level | 4pc Bathroom | 6.92 Ft x 7.08 Ft |
| Bedroom | 11.42 Ft x 10.42 Ft | |
| Bedroom | 11.75 Ft x 10.50 Ft | |
| Primary Bedroom | 13.50 Ft x 10.83 Ft | |
| Kitchen | 11.42 Ft x 8.08 Ft | |
| Dining room | 11.83 Ft x 5.92 Ft | |
| Living room | 14.83 Ft x 14.75 Ft |
| Features | |||||
|---|---|---|---|---|---|
| See remarks | Other | Back lane | |||
| Other | Attached Garage(1) | Washer | |||
| Refrigerator | Range - Electric | Dryer | |||
| Freezer | None | ||||






















































