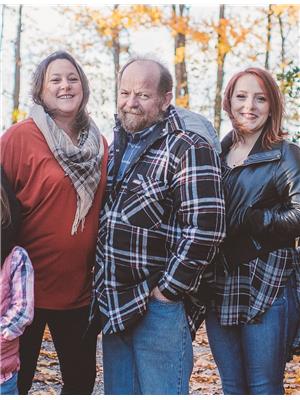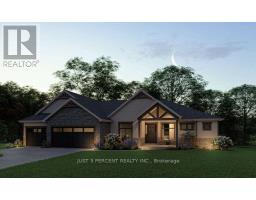209 MADDEN PLACE, Clarington, Ontario, CA
Address: 209 MADDEN PLACE, Clarington, Ontario
4 Beds3 Baths0 sqftStatus: Buy Views : 204
Price
$799,900
Summary Report Property
- MKT IDE9261722
- Building TypeHouse
- Property TypeSingle Family
- StatusBuy
- Added13 weeks ago
- Bedrooms4
- Bathrooms3
- Area0 sq. ft.
- DirectionNo Data
- Added On20 Aug 2024
Property Overview
Great family home in a sought-after north Bowmanville neighborhood. Excellent three-level layout to spread out and enjoy. Three bedrooms on second level with main bathroom and large primary bedroom with ensuite. Upper level living room with walkout balcony. On main level, a large kitchen with a breakfast nook and long dining room with fireplace - perfect for entertaining. Walk out to deck with covered sitting/dining area and inviting hot tub. Finished lower level with large family room and additional bedroom, with roughed in bathroom and lots of storage space. Double garage and double-paved driveway. New furnace, AC and roof in recent years. ** This is a linked property.** (id:51532)
Tags
| Property Summary |
|---|
Property Type
Single Family
Building Type
House
Storeys
2
Community Name
Bowmanville
Title
Freehold
Land Size
26 x 108 FT ; yes
Parking Type
Attached Garage
| Building |
|---|
Bedrooms
Above Grade
3
Below Grade
1
Bathrooms
Total
4
Partial
1
Interior Features
Appliances Included
Hot Tub
Basement Type
Full (Finished)
Building Features
Foundation Type
Poured Concrete
Style
Detached
Rental Equipment
Water Heater
Building Amenities
Fireplace(s)
Structures
Shed
Heating & Cooling
Cooling
Central air conditioning
Heating Type
Forced air
Utilities
Utility Sewer
Sanitary sewer
Water
Municipal water
Exterior Features
Exterior Finish
Brick Facing, Vinyl siding
Parking
Parking Type
Attached Garage
Total Parking Spaces
4
| Land |
|---|
Other Property Information
Zoning Description
RES
| Level | Rooms | Dimensions |
|---|---|---|
| Second level | Bathroom | 2.8 m x 2.1 m |
| Living room | 5.36 m x 4.66 m | |
| Primary Bedroom | 4.6 m x 4.33 m | |
| Bedroom 2 | 3.72 m x 3.14 m | |
| Bedroom 3 | 3.08 m x 3.26 m | |
| Bathroom | 2.8 m x 2.1 m | |
| Lower level | Family room | 9.36 m x 2.78 m |
| Main level | Foyer | 3.14 m x 1.8 m |
| Dining room | 3.17 m x 5.6 m | |
| Kitchen | 3.32 m x 2.96 m | |
| Eating area | 4.24 m x 3.08 m | |
| Bathroom | 2.3 m x 2 m |
| Features | |||||
|---|---|---|---|---|---|
| Attached Garage | Hot Tub | Central air conditioning | |||
| Fireplace(s) | |||||





























































