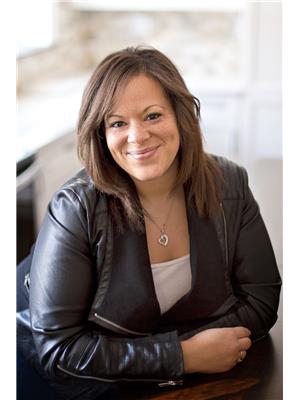22 THOMAS WOODLOCK STREET, Clarington, Ontario, CA
Address: 22 THOMAS WOODLOCK STREET, Clarington, Ontario
4 Beds3 Baths0 sqftStatus: Buy Views : 506
Price
$1,080,000
Summary Report Property
- MKT IDE8430800
- Building TypeHouse
- Property TypeSingle Family
- StatusBuy
- Added22 weeks ago
- Bedrooms4
- Bathrooms3
- Area0 sq. ft.
- DirectionNo Data
- Added On16 Jun 2024
Property Overview
Welcome to this beautiful home in a desirable growing area of Newcastle. This 2 storey family home boast 4 large bedrooms, bright and spacious open concept main floor with 9ft ceilings, living room, dining area, gas fireplace, eat in kitchen and walk out to deck and fully fenced yard. Main floor laundry and access to garage from the house. The large Master bedroom has a walk in closet and 4pc ensuite. **** EXTRAS **** Close to schools, parks and shopping. (id:51532)
Tags
| Property Summary |
|---|
Property Type
Single Family
Building Type
House
Storeys
2
Community Name
Newcastle
Title
Freehold
Land Size
39.41 x 106.73 FT|under 1/2 acre
Parking Type
Attached Garage
| Building |
|---|
Bedrooms
Above Grade
4
Bathrooms
Total
4
Interior Features
Appliances Included
Dishwasher, Dryer, Microwave, Refrigerator, Stove, Washer, Window Coverings
Basement Type
N/A (Unfinished)
Building Features
Foundation Type
Concrete
Style
Detached
Heating & Cooling
Cooling
Central air conditioning
Heating Type
Forced air
Utilities
Utility Sewer
Sanitary sewer
Water
Municipal water
Exterior Features
Exterior Finish
Brick
Parking
Parking Type
Attached Garage
Total Parking Spaces
4
| Level | Rooms | Dimensions |
|---|---|---|
| Second level | Primary Bedroom | 5.85 m x 4.1 m |
| Bedroom 2 | 3.67 m x 3.33 m | |
| Bedroom 3 | 4.01 m x 3.61 m | |
| Bedroom 4 | 3.04 m x 3.58 m | |
| Main level | Foyer | 2.18 m x 1.92 m |
| Kitchen | 2.96 m x 3.72 m | |
| Eating area | 2.23 m x 3.73 m | |
| Living room | 4.17 m x 5.2 m |
| Features | |||||
|---|---|---|---|---|---|
| Attached Garage | Dishwasher | Dryer | |||
| Microwave | Refrigerator | Stove | |||
| Washer | Window Coverings | Central air conditioning | |||



















































