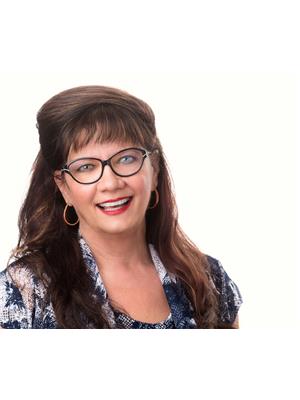76 FOSTER CREEK DRIVE, Clarington, Ontario, CA
Address: 76 FOSTER CREEK DRIVE, Clarington, Ontario
Summary Report Property
- MKT IDE9256809
- Building TypeHouse
- Property TypeSingle Family
- StatusBuy
- Added13 weeks ago
- Bedrooms3
- Bathrooms3
- Area0 sq. ft.
- DirectionNo Data
- Added On15 Aug 2024
Property Overview
Welcome to this stunning home with its great curb appeal. This versatile 3-bedroom floor plan is designed to cater to your lifestyle needs. Upon entering from the front porch sitting area, you are greeted by an enlarged foyer (2008) featuring a hardwood staircase with black railings and a leaded glass door insert that adds a touch of elegance and invites natural light into the space. The heart of the home is the modern kitchen which seamlessly flows into the family room providing lots of space for family gatherings and entertaining. The kitchen has granite counters, custom backsplash and new s/s appliances including an induction stove. This kitchen also includes a cozy eating area with walkout to a large deck (2019) surrounding a majestic tree that provides a lovely canopy of shade in a southern exposure, further complimented by specialty trees that enhance the outdoor ambiance. Additionally, the living/dining area boasts lots of pot lights and is warmed by a cozy gas fireplace, adding to the home's inviting atmosphere. Convenient powder room, side door access to a fenced rear yard (except side yard gates) and house access to garage. On the upper level there are 2 spa-like bathrooms with the primary suite featuring an enlarged shower and a pocket door for added privacy. The rich hardwood flooring thru-out the home is paired with extensive crown mouldings, adding a luxurious touch. The thermal windows (2006) provide energy efficiency and comfort. The partly finished lower level includes a designated laundry area equipped with front-load appliances and the rec room features a dropped ceiling with durable 30-yr vinyl flooring perfect for casual gatherings or children's play areas. Located close to 401 & 115 access, as well as rec centre, walking trails, parks and within walking distance to downtown, makes this an ideal location for those who appreciate community and accessibility. **** EXTRAS **** Flexible possession is available, making this beautiful home ready for you to make it your own. (id:51532)
Tags
| Property Summary |
|---|
| Building |
|---|
| Land |
|---|
| Level | Rooms | Dimensions |
|---|---|---|
| Second level | Primary Bedroom | 5.2 m x 3.63 m |
| Bedroom 2 | 3.3 m x 3.11 m | |
| Bedroom 3 | 3.34 m x 3.12 m | |
| Basement | Recreational, Games room | 5.94 m x 5.73 m |
| Laundry room | 5.26 m x 2.56 m | |
| Utility room | 3.76 m x 3.07 m | |
| Ground level | Kitchen | 4.76 m x 3.13 m |
| Dining room | 6.42 m x 3.33 m | |
| Living room | 6.42 m x 3.33 m | |
| Family room | 4.66 m x 3.17 m | |
| Foyer | 3.6 m x 2.03 m |
| Features | |||||
|---|---|---|---|---|---|
| Level lot | Attached Garage | Central Vacuum | |||
| Water Heater | Blinds | Dishwasher | |||
| Dryer | Refrigerator | Stove | |||
| Washer | Central air conditioning | ||||


























































