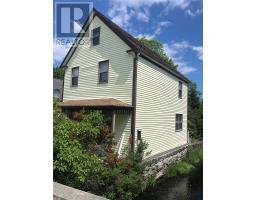109 Conception Bay Highway, Clarkes Beach, Newfoundland & Labrador, CA
Address: 109 Conception Bay Highway, Clarkes Beach, Newfoundland & Labrador
Summary Report Property
- MKT ID1276255
- Building TypeHouse
- Property TypeSingle Family
- StatusBuy
- Added14 weeks ago
- Bedrooms3
- Bathrooms1
- Area2708 sq. ft.
- DirectionNo Data
- Added On15 Aug 2024
Property Overview
This property consists of a beautiful 1350 Square Foot 3-bedroom bungalow and a self-contained 2-story building containing 3,116 Square Feet. The home built in the 1950's boasts charm and that good feeling as soon as you enter the front door, nice open spaces with gleaming hardwood flooring and the living room has a modern propane fireplace. The property offers an ocean view and offers plenty of land with a large lot measuring 111' front footage along the Road and at its deepest is 178', developed at the rear for private family activities it has plenty of privacy and has a small garage for storage. For an added bonus the detached 2 storey building has its own 200-amp electrical service and was once used as a Pharmacy and doctors' office. This building was professionally designed and with the exceptional view of the Bay de Grave Harbour the location would be great to convert into whatever the new owners want including workshop, garage, home based office, art studio but would make a great property and location for a restaurant, small boutique hotel or any other possibilities. (id:51532)
Tags
| Property Summary |
|---|
| Building |
|---|
| Land |
|---|
| Level | Rooms | Dimensions |
|---|---|---|
| Main level | Porch | 6 x 6 |
| Bedroom | 9.5 x 9.75 | |
| Bedroom | 9.75 x 11.5 | |
| Bedroom | 11.25 x 11.5 | |
| Bath (# pieces 1-6) | 6.25 x 6'8"" | |
| Kitchen | 12.5 x 13 | |
| Dining room | 9 x 13.25 | |
| Living room/Fireplace | 14.5 x 20 | |
| Foyer | 4.25x5.5 |
| Features | |||||
|---|---|---|---|---|---|
| Detached Garage | Other | Dishwasher | |||
| Refrigerator | Stove | ||||


























































