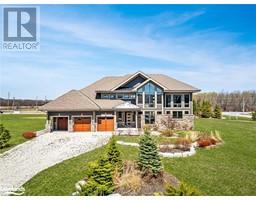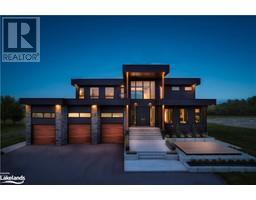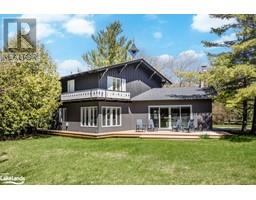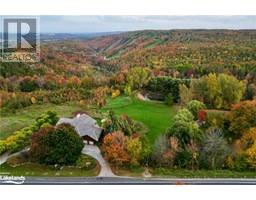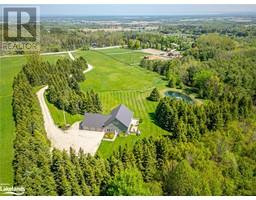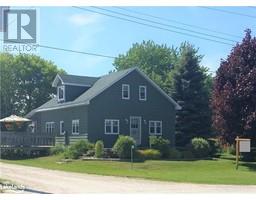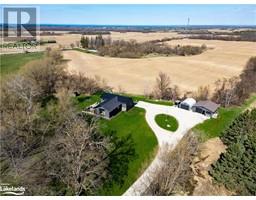12 WAGNER ROAD, Clearview, Ontario, CA
Address: 12 WAGNER ROAD, Clearview, Ontario
Summary Report Property
- MKT IDS6693996
- Building TypeHouse
- Property TypeSingle Family
- StatusBuy
- Added18 weeks ago
- Bedrooms4
- Bathrooms5
- Area0 sq. ft.
- DirectionNo Data
- Added On12 Jul 2024
Property Overview
Large Raised Bungalow On A Huge Corner Lot!!! Located Across The Street From The Park In Mckean Subdivision. Make This Your New Home For Your Family!!! Child Safe Subdivision, Nice Walk To The Great Nottawa Elementary School. Short Drive To Blue Mountain, Ski Hills, Beaches, Golf, Historic Downtown Collingwood, Hiking Trails, Biking And Everything Else The Area Has To Offer!!! Large Composite Deck With Natural Gas Hookup To Grill And Relax In Your Beautifully Landscape Mature Yard. High Ceilings Throughout Make This Home Feel Even Larger Than It Already Is!!! A Bright Well Finished Basement With A Sauna, Kitchen, Bathroom, Cedar Storage, Provides In-Law Or Rental Potential Or Great Space For Your Friends And Family!!! Book Your Showing Today!!! (id:51532)
Tags
| Property Summary |
|---|
| Building |
|---|
| Land |
|---|
| Level | Rooms | Dimensions |
|---|---|---|
| Basement | Kitchen | 4.36 m x 2.99 m |
| Dining room | 4.47 m x 2.81 m | |
| Recreational, Games room | 7.23 m x 7.18 m | |
| Bedroom 4 | 5.13 m x 4.24 m | |
| Main level | Primary Bedroom | 4.63 m x 4.58 m |
| Bedroom 2 | 4.99 m x 3.65 m | |
| Bedroom 3 | 4.44 m x 3.34 m | |
| Living room | 5.41 m x 5.33 m | |
| Kitchen | 4.21 m x 4.01 m | |
| Eating area | 2.8 m x 2.52 m | |
| Dining room | 4.69 m x 4.29 m | |
| Pantry | 2.54 m x 2.44 m |
| Features | |||||
|---|---|---|---|---|---|
| Garage | Central Vacuum | Dishwasher | |||
| Dryer | Hood Fan | Microwave | |||
| Refrigerator | Sauna | Stove | |||
| Two Washers | Two stoves | Washer | |||
| Water softener | Window Coverings | Central air conditioning | |||











































