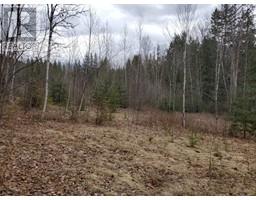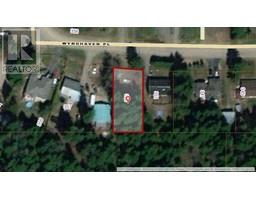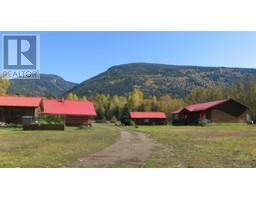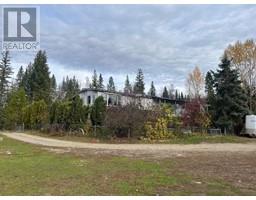2200 YELLOWHEAD HIGHWAY S, Clearwater, British Columbia, CA
Address: 2200 YELLOWHEAD HIGHWAY S, Clearwater, British Columbia
5 Beds5 Baths2753 sqftStatus: Buy Views : 1056
Price
$3,100,000
Summary Report Property
- MKT ID179258
- Building TypeHouse
- Property TypeSingle Family
- StatusBuy
- Added26 weeks ago
- Bedrooms5
- Bathrooms5
- Area2753 sq. ft.
- DirectionNo Data
- Added On22 Aug 2024
Property Overview
Opportunity of a lifetime! Located 130kms from Kamloops, and just mins from Clearwater . This GEM boasts 250 acres of RIVERFRONT perfection. Almost 3000 s/f on the Main home, 2 bedroom detached guest quarters(furnished), cute cabin with loft(furnished), large barn (with amazing loft), large covered equipment storage, and separate hay storage. This Manicured, and pristine property boasts sandy beaches, large fields, fenced x fenced, drilled well, shallow well, most importantly privacy . Book your appointment NOW!!! DRONE VIDEO: https://www.dropbox.com/scl/fi/4yx2yiwrbcg2absm3mnli/2200-Hwy-5-Video.mp4?e=2&fbclid=IwAR0ucMSNRcoX_3m-McOskDxisAA1toawBLbN2qvtemjD4d8zaRAf2Q_aDQU&rlkey=ximb4pwcw914obev0pcwaqt3x&dl=0 (id:51532)
Tags
| Property Summary |
|---|
Property Type
Single Family
Building Type
House
Square Footage
2753 sqft
Community Name
Clearwater
Title
Freehold
Land Size
250 ac
Parking Type
Open(1),Garage(2),Other,RV
| Building |
|---|
Bathrooms
Total
5
Interior Features
Appliances Included
Refrigerator, Washer & Dryer, Dishwasher, Window Coverings, Stove, Microwave
Building Features
Features
Park setting, Private setting, Flat site
Style
Detached
Construction Material
Wood frame
Square Footage
2753 sqft
Heating & Cooling
Heating Type
Radiant heat
Neighbourhood Features
Community Features
Quiet Area
Parking
Parking Type
Open(1),Garage(2),Other,RV
| Level | Rooms | Dimensions |
|---|---|---|
| Above | 3pc Bathroom | Measurements not available |
| Bedroom | 9 ft ,10 in x 12 ft ,6 in | |
| Office | 10 ft ,5 in x 12 ft ,4 in | |
| Basement | Recreational, Games room | 15 ft x 20 ft |
| Den | 12 ft x 14 ft | |
| Hobby room | 14 ft x 10 ft | |
| Main level | 4pc Bathroom | Measurements not available |
| 4pc Bathroom | Measurements not available | |
| Kitchen | 10 ft ,5 in x 12 ft ,10 in | |
| Dining room | 10 ft ,5 in x 12 ft ,10 in | |
| Living room | 14 ft ,9 in x 15 ft ,4 in | |
| Primary Bedroom | 12 ft ,6 in x 13 ft ,10 in | |
| Other | 3pc Bathroom | Measurements not available |
| 3pc Bathroom | Measurements not available | |
| Kitchen | 10 ft x 14 ft | |
| Living room | 12 ft x 14 ft | |
| Bedroom | 10 ft x 10 ft | |
| Bedroom | 10 ft x 10 ft | |
| Bedroom | 10 ft x 10 ft |
| Features | |||||
|---|---|---|---|---|---|
| Park setting | Private setting | Flat site | |||
| Open(1) | Garage(2) | Other | |||
| RV | Refrigerator | Washer & Dryer | |||
| Dishwasher | Window Coverings | Stove | |||
| Microwave | |||||






















































































































