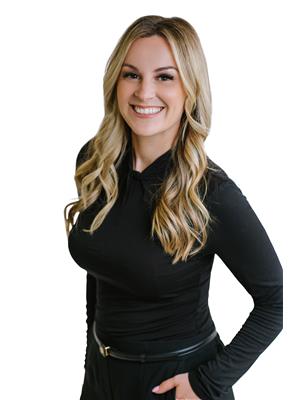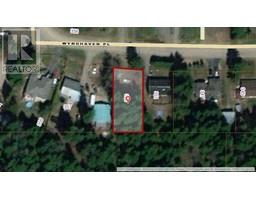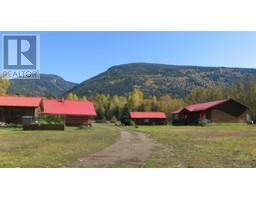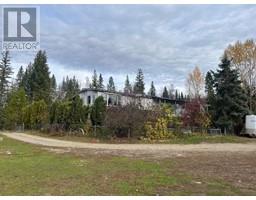956 BARBER Road Clearwater, Clearwater, British Columbia, CA
Address: 956 BARBER Road, Clearwater, British Columbia
Summary Report Property
- MKT ID10330957
- Building TypeHouse
- Property TypeSingle Family
- StatusBuy
- Added7 weeks ago
- Bedrooms6
- Bathrooms3
- Area4330 sq. ft.
- DirectionNo Data
- Added On02 Jan 2025
Property Overview
With a stunning panoramic view of the entire North Thompson Valley this 24 acre lot boasts a log home accented with post & beam throughout the main level . The spacious bright kitchen & dining room have skylights & a view of the valley as does the spacious living room, which has been completely taken down to the studs and remodeled. The upper level features 4 bedrooms including the primary bedroom with a large custom en-suite bathroom that is second to none along with 3 more bedrooms. Lots of wood accents on walls, stairs & ceiling. The basement has a 1 bedroom suite & there is a small cabin on the property that could be restored into a suite. The entire front of the home is a veranda to enjoy the view of the valley. Several outbuildings on the property including a barn and storage which could be used to house small animals & chickens as well as horse stables, a tack room & hay barn. There are gardens, pasture & lots of buildings, the property is fenced & cross fenced. This property has it all! Only minutes to schools, hospital, shopping, & amenities but rural and private! Call today for a private viewing! (id:51532)
Tags
| Property Summary |
|---|
| Building |
|---|
| Land |
|---|
| Level | Rooms | Dimensions |
|---|---|---|
| Second level | Bedroom | 8'0'' x 8'0'' |
| Bedroom | 9'0'' x 18'0'' | |
| Bedroom | 10'0'' x 18'0'' | |
| Primary Bedroom | 16'6'' x 22'0'' | |
| Full bathroom | Measurements not available | |
| Basement | Bedroom | 16'8'' x 6'6'' |
| Bedroom | 16'0'' x 12'0'' | |
| Kitchen | 14'0'' x 10'0'' | |
| Full bathroom | Measurements not available | |
| Main level | Recreation room | 22'0'' x 25'0'' |
| Living room | 20'0'' x 25'0'' | |
| Dining room | 16'6'' x 10'0'' | |
| Kitchen | 11'6'' x 16'6'' | |
| Foyer | 9'0'' x 12'0'' | |
| Full bathroom | Measurements not available |
| Features | |||||
|---|---|---|---|---|---|
| RV | |||||



























































































































