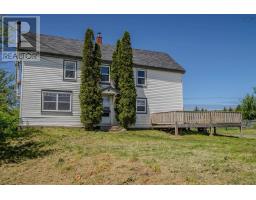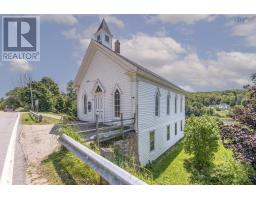1791 Highway 1, Clementsport, Nova Scotia, CA
Address: 1791 Highway 1, Clementsport, Nova Scotia
Summary Report Property
- MKT ID202500191
- Building TypeHouse
- Property TypeSingle Family
- StatusBuy
- Added2 weeks ago
- Bedrooms3
- Bathrooms2
- Area1236 sq. ft.
- DirectionNo Data
- Added On06 Jan 2025
Property Overview
Welcome to Clementsport. Centrally located between the towns of Digby (20 minutes) and Annapolis Royal (10 minutes), this older home exudes charm and awaits its next chapter. As you step onto the porch, you?ll find a separate laundry room leading into a spacious kitchen and adjacent dining room. The living room and sunroom provide cozy spaces to unwind and relax. On the main floor, a large bedroom with an outside deck offers potential water views. A four piece bath on the main floor makes this home suitable for in-laws or those with mobility needs. Upstairs, three additional bedrooms await with one serving as an office. You can access the basement from inside or via the garage. The workshop and garage give a nice open space for someone who is handy or likes to tinker. Recent updates include a new hot water tank, pressure tank, oil tank, and deep well pump. The septic system was installed approximately 15 years ago, and the property has an artesian drilled well. For those seeking privacy, space, and only a short walk to the beach, this property is worth exploring. (id:51532)
Tags
| Property Summary |
|---|
| Building |
|---|
| Level | Rooms | Dimensions |
|---|---|---|
| Second level | Den | 15.5 x 11.2 |
| Bedroom | 8.9 x 11.4 | |
| Bedroom | 9.2 x 9 | |
| Bath (# pieces 1-6) | 6.6 x 5.9 | |
| Storage | 13. x 6 | |
| Main level | Porch | 13.2 x 6 |
| Laundry room | 12. x 7.2 | |
| Dining nook | 12.3 x 12.1 | |
| Kitchen | 6.8 x 7.5 | |
| Dining room | 13.8 x 9.7 | |
| Living room | 11. x 14 | |
| Bedroom | 18.6 x 12 | |
| Sunroom | 5.4 x 25.2 |
| Features | |||||
|---|---|---|---|---|---|
| Garage | Attached Garage | Stove | |||
| Dryer | Washer | Freezer | |||
| Walk out | |||||















































