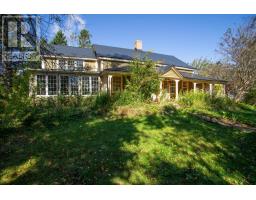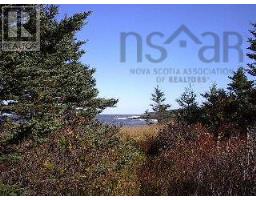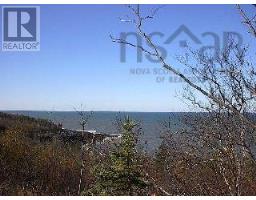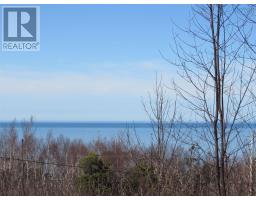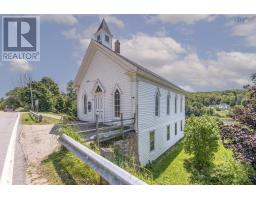351 Old Post Road, Clementsport, Nova Scotia, CA
Address: 351 Old Post Road, Clementsport, Nova Scotia
Summary Report Property
- MKT ID202504048
- Building TypeHouse
- Property TypeSingle Family
- StatusBuy
- Added7 days ago
- Bedrooms1
- Bathrooms1
- Area580 sq. ft.
- DirectionNo Data
- Added On05 Mar 2025
Property Overview
Rare find! This attractive, inviting one bedroom, well maintained home in a country setting with 23+/- surveyed acres with over 500 feet on Old Post Road in the village of Clementsport could be just the spot for you. Expansive front lawn surrounded by mature trees, bordered by a brook adds to the charm and privacy. Unique stone wall on property. Interior floor plan is nicely laid out. Three piece bath and overhead heat lamp, separate laundry room with combined pantry. Living room has venting and chimney in place for wood stove. Electric baseboard heaters in each room. Master bedroom accesses private deck. Clean, dry basement an asset. Drilled and dug wells. Detached garage (12x16), deck along the front of house 8x20+6x11. Very suitable for starter home with lots of space to create a hobby farm, (apple and pear trees on property), raise horses etc. Great location, just 10 minutes from historic Annapolis Royal and 15 minutes from the town of Digby with all its amenities as well as ferry service to Saint John, N.B. Public transport up and down the valley and school bus access. (id:51532)
Tags
| Property Summary |
|---|
| Building |
|---|
| Level | Rooms | Dimensions |
|---|---|---|
| Third level | Laundry room | 4.6x4.8/36 |
| Main level | Living room | 14x9.5/36 |
| Eat in kitchen | 2.5x5.7+6.6x8.9/36 | |
| Bath (# pieces 1-6) | 6x10.7/32 | |
| Bedroom | 12.8x9.10/32 | |
| Dining nook | 8.3x3.5/32 | |
| Other | Closet 3.8x3/32 |
| Features | |||||
|---|---|---|---|---|---|
| Treed | Sloping | Garage | |||
| Detached Garage | |||||





















