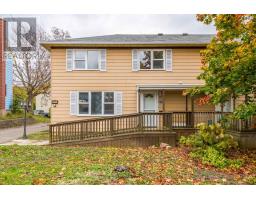3656 Clementsvale Road, Clementsvale, Nova Scotia, CA
Address: 3656 Clementsvale Road, Clementsvale, Nova Scotia
Summary Report Property
- MKT ID202419922
- Building TypeHouse
- Property TypeSingle Family
- StatusBuy
- Added13 weeks ago
- Bedrooms4
- Bathrooms2
- Area1972 sq. ft.
- DirectionNo Data
- Added On16 Aug 2024
Property Overview
Welcome to 3656 Clementsvale Road! This 2 level home is situated on 2.18 acres and located in a lovely rural community that is really the epitome of life in Nova Scotia. With an active community hall near by and close to all that the area has to offer such as the artistic town of Bear River just 10 minutes away, Historic Annapolis Royal 20 minutes away and many nearby lakes, rivers, parks and beaches. The home has been lovingly maintained with updates to the kitchen and upstairs bathroom, plumbing, heat systems and electrical updates as well as new flooring and newer siding. This home is ready to move in and enjoy. The main floor has a spacious living room and eat in kitchen as well as 3 bedrooms and a full bathroom. The lower level has a large room perfect for a rec room and additional living space as well as ample storage space, a laundry room and additional bedroom. Enjoy sunny afternoons looking over the large backyard from the deck, with a wired barn (31x45'8) housing a work shop and suitable for animals you could have your own hobby farm. Don't wait, contact the agent of your choice to view this charming property where you will feel right at home! (id:51532)
Tags
| Property Summary |
|---|
| Building |
|---|
| Level | Rooms | Dimensions |
|---|---|---|
| Lower level | Family room | 22.6x16.7 |
| Storage | 6.10x7.7 | |
| Laundry room | 6.10x10.3 | |
| Utility room | 13.8x6.10 | |
| Bedroom | 11.3x11.4 | |
| Bath (# pieces 1-6) | 11.3x4.5 | |
| Main level | Living room | 11.6x19 |
| Eat in kitchen | 11.6x17.8 | |
| Bath (# pieces 1-6) | 8.2x4.11 | |
| Bedroom | 11.6x11.3 | |
| Bedroom | 11.6x12.7 | |
| Bedroom | 11.7x11.2 |
| Features | |||||
|---|---|---|---|---|---|
| None | Oven | Dishwasher | |||
| Dryer | Washer | Microwave | |||
| Refrigerator | Heat Pump | ||||
















































