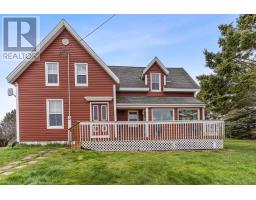557 Mills Point Road, Clermont, Prince Edward Island, CA
Address: 557 Mills Point Road, Clermont, Prince Edward Island
Summary Report Property
- MKT ID202417981
- Building TypeHouse
- Property TypeSingle Family
- StatusBuy
- Added15 weeks ago
- Bedrooms3
- Bathrooms1
- Area1800 sq. ft.
- DirectionNo Data
- Added On11 Aug 2024
Property Overview
Welcome to a unique and enchanting property with a rich history and endless potential! Nestled at the peaceful end of Mills Point Road, this three-bedroom, one-bath home boasts stunning water views and sits on an incredible 3-acre lot. The property features three outbuildings, providing ample storage and versatile space for various uses. Once a proud mink farm, this property has a storied past and has even won beautification awards for its impeccable yard. The grounds are beautifully maintained, showcasing the evident pride of ownership. A lovely sun porch invites you to relax and take in the serene surroundings. Inside, the house is adorned with exquisite Douglas Fir woodwork that was brought from British Columbia, adding a touch of timeless elegance. The home is equipped with two new heat pumps, ensuring comfort throughout the seasons. Its prime location offers the best of both worlds: tranquillity and convenience, being just 5 minutes from Kensington and 10 minutes from Summerside. This property offers room to subdivide, presenting an excellent investment opportunity. Additionally, there is an extra 1-acre lot with a separate PID available for $69,900, further enhancing the potential for development or expansion. Don't miss the chance to own a piece of history and create your dream home in this extraordinary setting! Call to set up your showing today . (id:51532)
Tags
| Property Summary |
|---|
| Building |
|---|
| Level | Rooms | Dimensions |
|---|---|---|
| Second level | Den | 9.4 x 5.4 |
| Bath (# pieces 1-6) | 7 x 7.2 | |
| Bedroom | 12.3 x 9.3 | |
| Bedroom | 12 x 11.6 | |
| Main level | Kitchen | 7.3 x 6.8 |
| Other | Combined | |
| Living room | 17.6 x 12.3 | |
| Dining room | 12.3 x 30 | |
| Porch | 10.6 x 7.5 | |
| Den | 12.6 x 13.8 | |
| Porch | 23.4 x 5 | |
| Other | 23.4 x 5 | |
| Bedroom | 10.7 x 10 |
| Features | |||||
|---|---|---|---|---|---|
| Level | Paved Yard | Dryer | |||
| Washer | Freezer - Chest | Refrigerator | |||














































