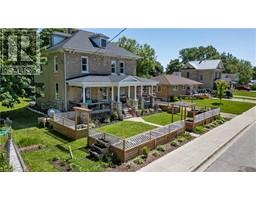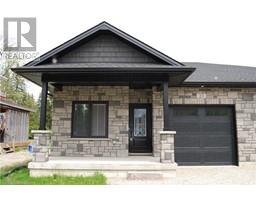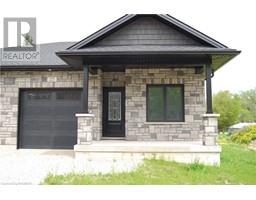6450 GIVEN Road Minto, Clifford, Ontario, CA
Address: 6450 GIVEN Road, Clifford, Ontario
Summary Report Property
- MKT ID40620914
- Building TypeHouse
- Property TypeSingle Family
- StatusBuy
- Added18 weeks ago
- Bedrooms4
- Bathrooms3
- Area1900 sq. ft.
- DirectionNo Data
- Added On15 Jul 2024
Property Overview
Introducing a stunning new build that exudes pride and craftsmanship. This spacious home boasts 4 large bedrooms and 3 four-piece bathrooms, providing ample space and comfort for your family. The highlight of this property is the expansive rec room, perfect for entertaining or relaxing with loved ones. Additionally, the heated two-car garage offers convenience and protection for your vehicles. Situated on over an acre lot, this property provides plenty of outdoor space for various activities and potential future expansions. The living room features large sliding doors that open onto a wonderful porch, allowing for seamless indoor-outdoor living and creating a delightful atmosphere. Storage will never be an issue, as this home offers abundant storage options throughout. For added comfort, the basement features in-floor heating, ensuring cozy warmth during colder months. Don't miss out on this incredible opportunity! Contact your agent today for more information and to schedule a viewing. (id:51532)
Tags
| Property Summary |
|---|
| Building |
|---|
| Land |
|---|
| Level | Rooms | Dimensions |
|---|---|---|
| Basement | Utility room | 15'6'' x 12'6'' |
| Recreation room | 33'5'' x 23'2'' | |
| 4pc Bathroom | 11'11'' x 7'1'' | |
| Bedroom | 14'5'' x 13'9'' | |
| Bedroom | 19'6'' x 14'8'' | |
| Main level | Laundry room | 13'3'' x 10'4'' |
| Full bathroom | 9'10'' x 8'0'' | |
| 4pc Bathroom | 8'0'' x 6'2'' | |
| Bedroom | 19'3'' x 10'7'' | |
| Primary Bedroom | 19'11'' x 10'9'' | |
| Dining room | 16'10'' x 17'5'' | |
| Kitchen | 13'3'' x 17'8'' | |
| Living room | 18'0'' x 17'8'' |
| Features | |||||
|---|---|---|---|---|---|
| Southern exposure | Corner Site | Crushed stone driveway | |||
| Country residential | Sump Pump | Automatic Garage Door Opener | |||
| Attached Garage | Dishwasher | Central air conditioning | |||

























































