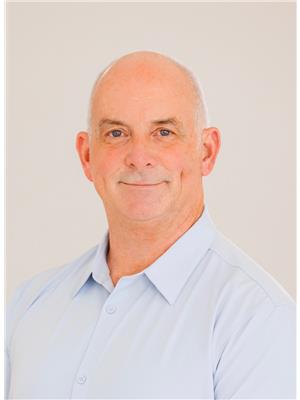724 Upper Meadowbank Road, Clyde River, Prince Edward Island, CA
Address: 724 Upper Meadowbank Road, Clyde River, Prince Edward Island
Summary Report Property
- MKT ID202428435
- Building TypeHouse
- Property TypeSingle Family
- StatusBuy
- Added2 days ago
- Bedrooms4
- Bathrooms3
- Area2374 sq. ft.
- DirectionNo Data
- Added On18 Dec 2024
Property Overview
Welcome to your dream home at 724 Upper Meadowbank Road in the charming community of Clyde River! This stunning 4-bedroom, 3-bath rancher is perfectly nestled on 2.79 acres of picturesque land, offering an ideal blend of comfort, space, and natural beauty?making it a perfect retreat for families. Upon entering, you'll be welcomed by a warm and inviting atmosphere, with expansive living areas that flow effortlessly throughout the home. The thoughtfully designed layout boasts four generously sized bedrooms, providing ample room for relaxation and privacy. With three full bathrooms, convenience is ensured for both family members and guests. A standout feature of this property is the impressive detached garage, measuring a remarkable 38x26 feet. Whether you?re a car enthusiast, require extra storage, or desire a workshop space, this garage offers limitless possibilities to suit your needs. The outdoor spaces are equally enchanting, showcasing beautifully manicured landscaping and mature trees that enhance a scenic river view as well as views of the surrounding countryside. Picture yourself enjoying your morning coffee or hosting delightful summer barbecues on the deck, all while soaking in the tranquility of this serene landscape. This move-in ready home is not only a haven of comfort but also reflects meticulous upkeep and care. Situated in a peaceful neighborhood, you can relish a calm lifestyle while remaining just a short drive from local amenities. Don?t miss your chance to own this beautiful Clyde River property. (id:51532)
Tags
| Property Summary |
|---|
| Building |
|---|
| Level | Rooms | Dimensions |
|---|---|---|
| Main level | Eat in kitchen | 25.8 x 14.8 |
| Living room | 23.5x14.8 | |
| Family room | 17x13.6 | |
| Primary Bedroom | 14.3x12 | |
| Ensuite (# pieces 2-6) | 9x6 | |
| Bedroom | 12x10.6 | |
| Bedroom | 12x10.6 | |
| Bedroom | 12x11.4 | |
| Bath (# pieces 1-6) | 8.8x6.4 | |
| Mud room | 13.7x9 | |
| Laundry room | 14.7x7.5 | |
| Bath (# pieces 1-6) | 11.4x7 | |
| Storage | 7.9x6 |
| Features | |||||
|---|---|---|---|---|---|
| Treed | Wooded area | Sloping | |||
| Level | Single Driveway | Detached Garage | |||
| Heated Garage | Paved Yard | Jetted Tub | |||
| Range - Electric | Dishwasher | Dryer - Electric | |||
| Washer | Refrigerator | Air exchanger | |||

















































