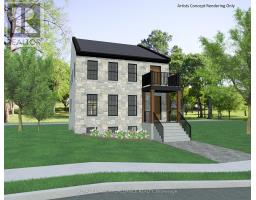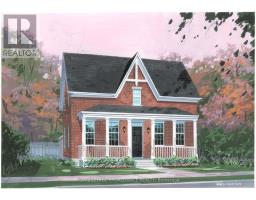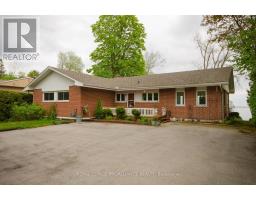21 GLEN WATFORD ROAD, Cobourg, Ontario, CA
Address: 21 GLEN WATFORD ROAD, Cobourg, Ontario
Summary Report Property
- MKT IDX9259876
- Building TypeHouse
- Property TypeSingle Family
- StatusBuy
- Added13 weeks ago
- Bedrooms4
- Bathrooms3
- Area0 sq. ft.
- DirectionNo Data
- Added On19 Aug 2024
Property Overview
Looking for that perfect blend of urban and rural, in a private, lakeside neighbourhood on the shores of Lake Ontario? Then take a stroll down Pebble Beach to a lovely family-friendly area of Cobourg. With a little bit of a country feel right in town, no sidewalks and good size lots. You will find a spacious detached, renovated, 3 bedroom, 3 bath home On A 60 x 125 ft lot with a double car garage with inside entry. From the moment you step inside this approximate 1650 sq ft renovated home featuring central air, primary bedroom with an en suite, family room with walk out, dream kitchen with walk out to sunroom that leads you to the gas BBQ and family size backyard deck pride of ownership will be evident. The street is filled with kids playing and adults walking their dogs, possibly one of the best streets to live on in Town. **** EXTRAS **** Minutes away from downtown cafes, restaurants, parks, schools, beach and of course the wonderful boardwalk. The spacious and newly fenced backyard is perfect for Rover. You will enjoy the oversized deck when entertaining. (id:51532)
Tags
| Property Summary |
|---|
| Building |
|---|
| Land |
|---|
| Level | Rooms | Dimensions |
|---|---|---|
| Second level | Dining room | 3.38 m x 2.1 m |
| Kitchen | 5.1 m x 2.5 m | |
| Living room | 6.3 m x 2.9 m | |
| Third level | Bathroom | Measurements not available |
| Bathroom | Measurements not available | |
| Bedroom 2 | 3.69 m x 3.35 m | |
| Bedroom 3 | 3.69 m x 3.35 m | |
| Primary Bedroom | 6.1 m x 3.35 m | |
| Lower level | Bedroom 4 | Measurements not available |
| Main level | Foyer | Measurements not available |
| Bathroom | Measurements not available | |
| Family room | 6.2 m x 3.3 m |
| Features | |||||
|---|---|---|---|---|---|
| Sump Pump | Attached Garage | Garage door opener remote(s) | |||
| Central air conditioning | |||||












































