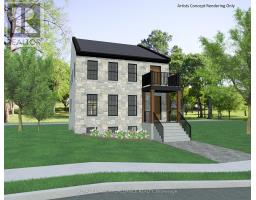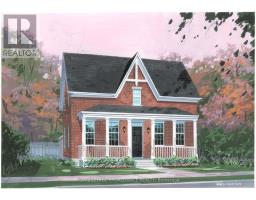947 CORNELL CRESCENT, Cobourg, Ontario, CA
Address: 947 CORNELL CRESCENT, Cobourg, Ontario
Summary Report Property
- MKT IDX10427749
- Building TypeHouse
- Property TypeSingle Family
- StatusBuy
- Added1 weeks ago
- Bedrooms4
- Bathrooms4
- Area0 sq. ft.
- DirectionNo Data
- Added On06 Dec 2024
Property Overview
Wow! Your search ends here! Beautiful, detached home in quiet family neigbourhood! This one has it all, nice and bright home with excellent layout. Featuring a large open concept living area with lots of natural light, stunning eat in kitchen with granite countertops + Stainless steel appliances. Formal breakfast area and dining area. This house has lots of windows giving it excellent light throughout the day and great views of the beautiful front and backyard. Upstairs enjoy an oversized master bedroom with a full ensuite, 2 additional well sized bedrooms and full washroom to share. Professionally finished basement with a separate entrance, additional bedroom, rec room, full washroom, and kitchen. Excellent for the large family or great rental potential!! Enjoy the summer in this oversized , fully fenced backyard with deck. Ideal for entertainers or outdoor lovers. Meticulously cared for home with recent upgrades, freshly painted, nothing to do but move in and enjoy. **** EXTRAS **** Ideal family neighbourhood. Close proximity to schools, parks, plazas, transportation, highway 401, and all amenities. (id:51532)
Tags
| Property Summary |
|---|
| Building |
|---|
| Land |
|---|
| Level | Rooms | Dimensions |
|---|---|---|
| Second level | Primary Bedroom | 5.49 m x 5.49 m |
| Bedroom 2 | 3.05 m x 3.35 m | |
| Bedroom 3 | 3.05 m x 3.35 m | |
| Basement | Bedroom 4 | 4.57 m x 3.05 m |
| Family room | 6.71 m x 3.96 m | |
| Kitchen | 3.05 m x 3.35 m | |
| Main level | Kitchen | 2.44 m x 4.88 m |
| Eating area | 3.05 m x 4.27 m | |
| Living room | 6.4 m x 3.35 m |
| Features | |||||
|---|---|---|---|---|---|
| Attached Garage | Central air conditioning | ||||


























































