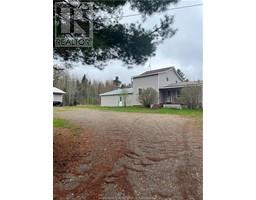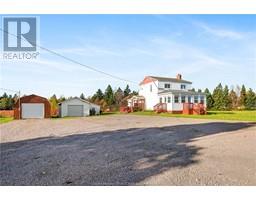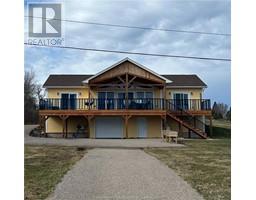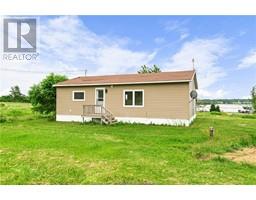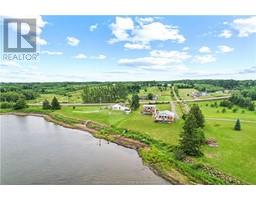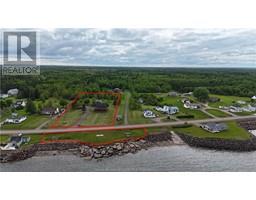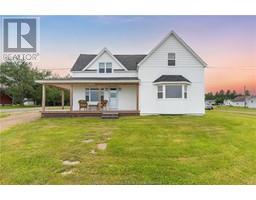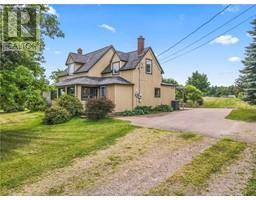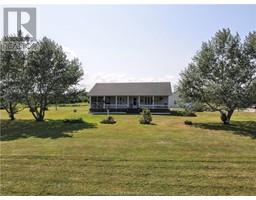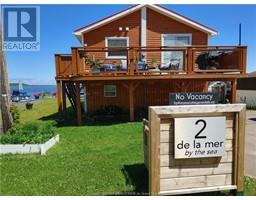600 Despres, Cocagne, New Brunswick, CA
Address: 600 Despres, Cocagne, New Brunswick
Summary Report Property
- MKT IDM161525
- Building TypeHouse
- Property TypeSingle Family
- StatusBuy
- Added14 weeks ago
- Bedrooms6
- Bathrooms4
- Area3741 sq. ft.
- DirectionNo Data
- Added On11 Aug 2024
Property Overview
Welcome to 600 Despres, a stunning estate on 5 acres, just 30 minutes from Moncton. This 3,741 sq/ft home blends luxury and functionality. The grand living room features a striking staircase, propane fireplace, and cathedral ceiling. The modern eat-in kitchen includes a central island and stainless steel appliances, flowing into a bright 4-season sunroom with year-round views of the backyard oasis. Step outside to a serene space perfect for relaxation or a swim in your in-ground pool. Adjacent to the kitchen, a family roomcurrently used as a bedroomincludes a wet bar and connects to another versatile sunroom. The main floor also offers a 2-piece and 3-piece bathroom, laundry room, utility room, and mudroom. Upstairs, the primary bedroom is a retreat with a walk-in closet, 5-piece ensuite, and private balcony. Two additional bedrooms, a 4-piece bathroom, and a large family room complete the second floor. The property also includes an in-law suite with two bedrooms, kitchenette, 3-piece bathroom, and sauna with its own entrance. Car enthusiasts will appreciate three heated garages: a 33.2x25.6 garage with ceramic tiles, an oversized 41.6x27.1 garage, and a 19.8x11.5 garage. The exterior features two paved driveways, landscaping, a 30x15 in-ground pool, and a backup generator. Contact your real estate agent today for a private showing! Contact your real estate agent today for a private showing! (id:51532)
Tags
| Property Summary |
|---|
| Building |
|---|
| Level | Rooms | Dimensions |
|---|---|---|
| Second level | Bedroom | 25.5x21.4 |
| 5pc Ensuite bath | 13.11x9.9 | |
| Family room | 19x18.6 | |
| 4pc Bathroom | 9.2x5.9 | |
| Bedroom | 10.10x9.2 | |
| Bedroom | 15.1x9.8 | |
| Main level | Living room | 27.2x13.8 |
| Kitchen | 15.5x11.1 | |
| Dining room | 14.1x6 | |
| Bedroom | 17.6x15 | |
| 2pc Bathroom | 10.10x4.10 | |
| Sunroom | 13.6x9.4 | |
| Sunroom | 15x9.4 | |
| Utility room | 9.5x4.1 | |
| Living room | 9.6x5.5 | |
| Kitchen | 9.9x9.7 | |
| 3pc Bathroom | 7.6x4.11 | |
| Sauna | 7.1x4 | |
| Bedroom | 15.1x12.10 | |
| Bedroom | 17.9x14.5 | |
| Mud room | 15.4x7.8 |
| Features | |||||
|---|---|---|---|---|---|
| Central island | Attached Garage | Wet Bar | |||
| Jetted Tub | |||||




















































