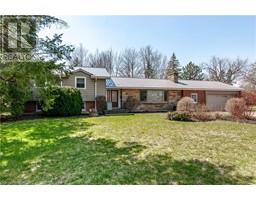82883 GLENDALE ROAD RR3 Colborne Twp, Colborne Township, Ontario, CA
Address: 82883 GLENDALE ROAD RR3, Colborne Township, Ontario
Summary Report Property
- MKT ID40588696
- Building TypeModular
- Property TypeSingle Family
- StatusBuy
- Added22 weeks ago
- Bedrooms1
- Bathrooms1
- Area444 sq. ft.
- DirectionNo Data
- Added On18 Jun 2024
Property Overview
Welcome to your summer LAKEFRONT getaway with stunning views of Lake Huron sunsets. Located only minutes north of Goderich and close to golfing, marina and trails. This charming property has been well maintained and recently updated. The mobile home features a living room, kitchen, 3pc bathroom and bedroom with walk-in closet. Additionally there are 3 bunkies to accommodate family and guests, with one featuring stackable laundry, also allowing the new owner a variety of of options to set-up the bunkies to suit their needs. After a morning coffee on the deck, make your way down to the beach for a day of fun in the sun, swimming, boating or just relaxing on your private 90 feet of beach. The lake level boathouse is perfect to store beach toys, chairs or maybe a future sailboat. Affordable lakefront is rare, be sure to call today for a private viewing. (id:51532)
Tags
| Property Summary |
|---|
| Building |
|---|
| Land |
|---|
| Level | Rooms | Dimensions |
|---|---|---|
| Main level | 3pc Bathroom | 6'0'' x 5'6'' |
| Primary Bedroom | 9'2'' x 9'0'' | |
| Kitchen | 10'0'' x 9'0'' | |
| Living room | 12'0'' x 12'0'' |
| Features | |||||
|---|---|---|---|---|---|
| Crushed stone driveway | Country residential | Dishwasher | |||
| Dryer | Refrigerator | Water softener | |||
| Washer | Wall unit | ||||














































