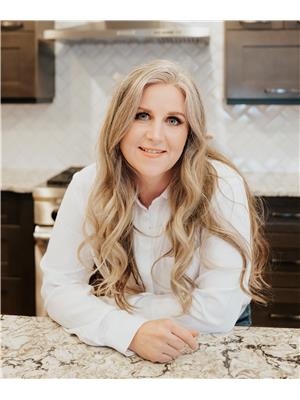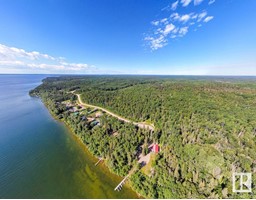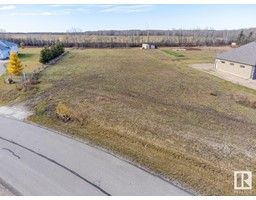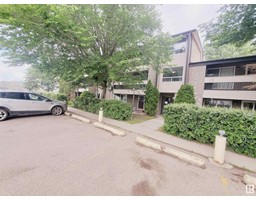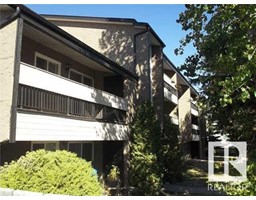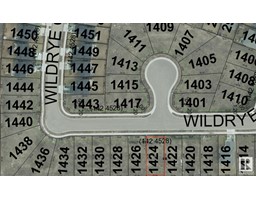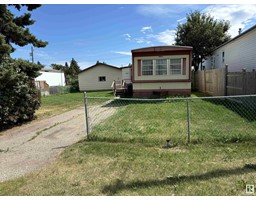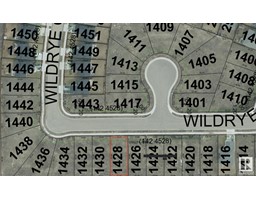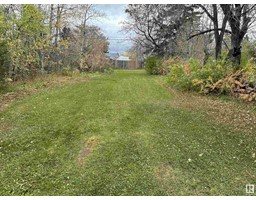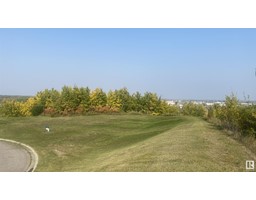#104 801 11 ST Cold Lake North, Cold Lake, Alberta, CA
Address: #104 801 11 ST, Cold Lake, Alberta
Summary Report Property
- MKT IDE4405411
- Building TypeRow / Townhouse
- Property TypeSingle Family
- StatusBuy
- Added5 weeks ago
- Bedrooms2
- Bathrooms3
- Area1327 sq. ft.
- DirectionNo Data
- Added On14 Dec 2024
Property Overview
Lake Views, Low Maintenance, Great Location! This well kept Condo offers a fantastic layout with versatile spaces. Bright open concept living, perfect for hosting gatherings! Nice size kitchen with tons of counter space, large pantry with eat up peninsula. Unwind in the spacious living room, or step out to the covered deck (7x21) and enjoy those Lake views. The spacious Primary suite features a corner soaker tub, separate shower, and a second deck for evening relaxation. Finishing off the top level is a 2nd bedroom and 3pc bathroom. Enjoy all the amenities near by! Take a stroll to the marina, restaurant's or walk the path along beautiful Cold Lake. For your convenience this unit has main floor laundry, attached garage and large storage room. Condo fees cover heat, water, exterior maintenance, lawncare and snow removal. (id:51532)
Tags
| Property Summary |
|---|
| Building |
|---|
| Level | Rooms | Dimensions |
|---|---|---|
| Above | Storage | Measurements not available |
| Main level | Living room | Measurements not available |
| Dining room | Measurements not available | |
| Kitchen | Measurements not available | |
| Laundry room | Measurements not available | |
| Upper Level | Primary Bedroom | 12 m x 22 m |
| Bedroom 2 | 10 m x Measurements not available |
| Features | |||||
|---|---|---|---|---|---|
| Heated Garage | Attached Garage | Dishwasher | |||
| Dryer | Garage door opener | Hood Fan | |||
| Refrigerator | Stove | Washer | |||
| Window Coverings | Ceiling - 9ft | Vinyl Windows | |||



























