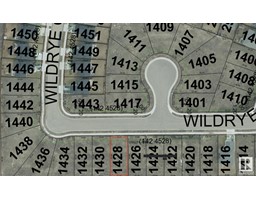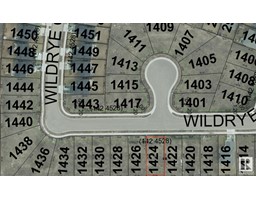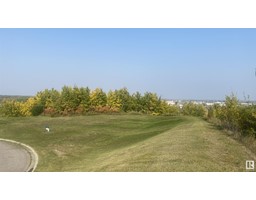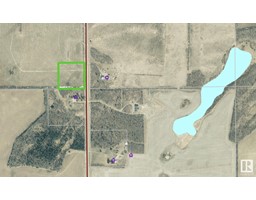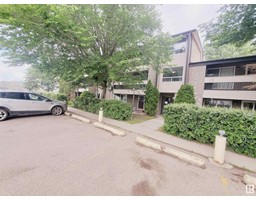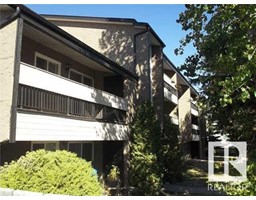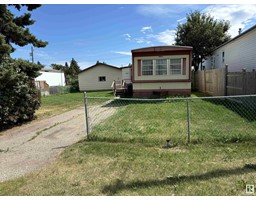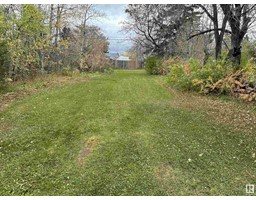218 20 ST Cold Lake North, Cold Lake, Alberta, CA
Address: 218 20 ST, Cold Lake, Alberta
Summary Report Property
- MKT IDE4409433
- Building TypeHouse
- Property TypeSingle Family
- StatusBuy
- Added6 weeks ago
- Bedrooms4
- Bathrooms3
- Area1187 sq. ft.
- DirectionNo Data
- Added On07 Dec 2024
Property Overview
This 4 bedroom/3 bath home in Nelson Heights with double detached heated garage(23X17.5) & A/C is a prime location and has just had a complete overall inside! All NEW flooring, NEW paint, NEW trim & NEW carpet with vinyl windows. A 5 minute walk to the beaches of Cold Lake, schools and parks. Open concept layout with large living room/dining and 2 separate family room spaces. Spacious front entrance with coat closet. Crisp white cabinetry in the kitchen w/modern grey counters, appliances included,pantry & direct back yard access.3 bedrooms on the upper floor w/ the primary housing a 3 piece ensuite bathroom.The lower level has a cozy family room area with big windows for lots of natural light, 1 additional bedroom and laundry/utility room.4th level is completely finished and would work wonderfully for a recreation room or den usage area. 2 piece bathroom and plenty of storage.Fenced back yard with shed and back alley access! (id:51532)
Tags
| Property Summary |
|---|
| Building |
|---|
| Land |
|---|
| Level | Rooms | Dimensions |
|---|---|---|
| Lower level | Family room | 5.42 m x 3.86 m |
| Bedroom 4 | 2.4 m x 3.41 m | |
| Main level | Living room | 4.072 m x 4.98 m |
| Dining room | 2.81 m x 3.61 m | |
| Kitchen | 3.54 m x 3.89 m | |
| Upper Level | Primary Bedroom | 3.56 m x 3.19 m |
| Bedroom 2 | 3.63 m x 2.73 m | |
| Bedroom 3 | 3.13 m x 2.73 m |
| Features | |||||
|---|---|---|---|---|---|
| Flat site | Lane | No Smoking Home | |||
| Detached Garage | Heated Garage | Dishwasher | |||
| Dryer | Garage door opener | Hood Fan | |||
| Refrigerator | Storage Shed | Stove | |||
| Washer | Central air conditioning | Vinyl Windows | |||










































