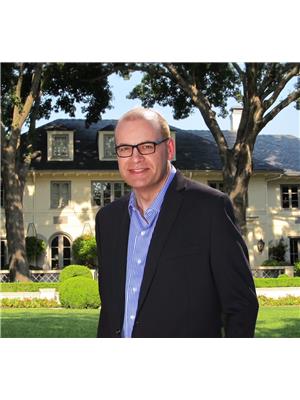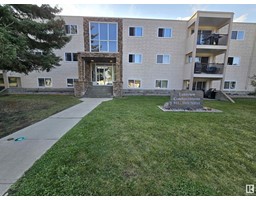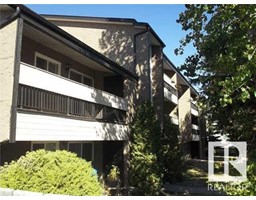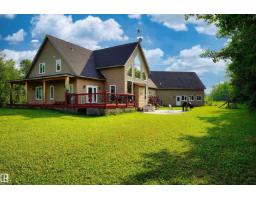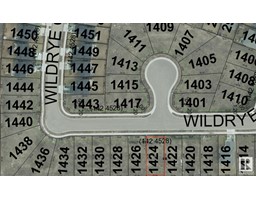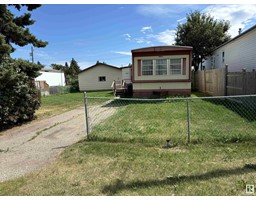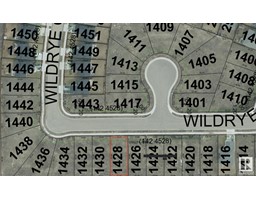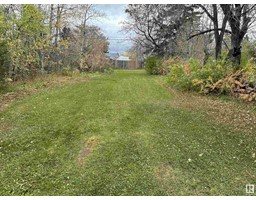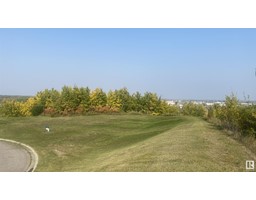705C Rocky WY Cold Lake North, Cold Lake, Alberta, CA
Address: 705C Rocky WY, Cold Lake, Alberta
Summary Report Property
- MKT IDE4421863
- Building TypeRow / Townhouse
- Property TypeSingle Family
- StatusBuy
- Added5 days ago
- Bedrooms3
- Bathrooms2
- Area1178 sq. ft.
- DirectionNo Data
- Added On18 Feb 2025
Property Overview
This 3 bedroom townhome condo has been kept in excellent shape. It has a single car garage, and 3 bedrooms on the upper level, where the laundry is also located, making it very convenient to not have to carry laundry up and down stairs. The home has a full bath with tub on the bedroom level, with the secondary bedrooms a very decent size, at 14'x9'6. There is also a 1/2 bath on the main floor, making it convenient for use, whether when coming into the home from outside, or freshly in from the garage, to wash up before meals. There is very little maintenance required, because the lawn is mowed by the condo corporation, and any exterior maintenance, like siding or shingles, is also taken care of by the condo corporation, which could potentially save you thousands of dollars $$ in replacement costs. The home has 2 outside stalls as well as the garage, so room for at least 3 vehicles. Kinosoo Beach and the M.D Park [one of the nicest campgrounds within about 3 hours], are only a few blocks from the home. (id:51532)
Tags
| Property Summary |
|---|
| Building |
|---|
| Level | Rooms | Dimensions |
|---|---|---|
| Main level | Living room | 10' x 14' |
| Dining room | 10' x 7'6" | |
| Kitchen | 11' x 8'6" | |
| Upper Level | Primary Bedroom | 12' x 13' |
| Bedroom 2 | 14' x 9'6" | |
| Bedroom 3 | 14' x 9'6" | |
| Laundry room | 5' x 3' |
| Features | |||||
|---|---|---|---|---|---|
| Flat site | Closet Organizers | Level | |||
| Stall | Parking Pad | Attached Garage | |||
| Dishwasher | Dryer | Microwave | |||
| Refrigerator | Stove | Washer | |||
| Vinyl Windows | |||||






















