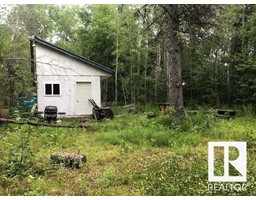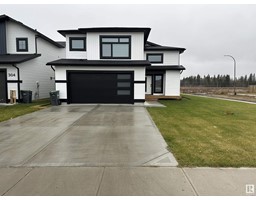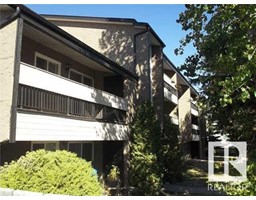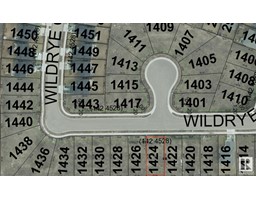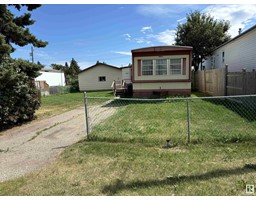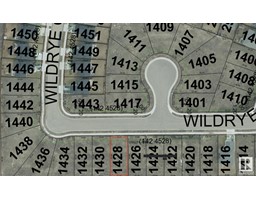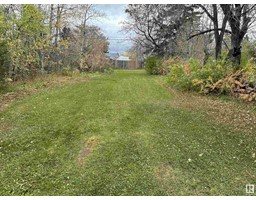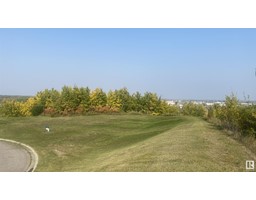808 26 ST Lakewood Estates, Cold Lake, Alberta, CA
Address: 808 26 ST, Cold Lake, Alberta
Summary Report Property
- MKT IDE4411184
- Building TypeHouse
- Property TypeSingle Family
- StatusBuy
- Added10 weeks ago
- Bedrooms6
- Bathrooms3
- Area1346 sq. ft.
- DirectionNo Data
- Added On14 Dec 2024
Property Overview
Beautiful and rare WALKOUT 6 bedroom bi-level home located just up from Cold Lake in desired Lakewood Estates! With over 2500 sqft of finished living space, heated garage, oversized brick driveway, walkout basement, central Air & updates galore this home has it all! Just up from the spacious entry you will love the vaulted ceilings and natural light. Kitchen boasts rich Bordeleau cabinets with Cambria countertops, large island perfect for entertaining, walk in pantry, and stainless steel appliances. The bright living room includes big window along with a cozy gas fireplace. Access your large partly covered deck of dining room. Main floor also includes 3 bedrooms including primary /w walk in closet & stunning ensuite with tiled shower. The fully finished basement is warmed by in-floor heating, includes 3 more bedrooms, a bathroom, and family room with garden doors opening up to a stunning landscaped fenced yard with firepit, gazebo, & playcentre - surrounded by trees for the ultimate backyard oasis. (id:51532)
Tags
| Property Summary |
|---|
| Building |
|---|
| Land |
|---|
| Level | Rooms | Dimensions |
|---|---|---|
| Basement | Family room | Measurements not available |
| Bedroom 4 | Measurements not available | |
| Bedroom 5 | Measurements not available | |
| Bedroom 6 | Measurements not available | |
| Laundry room | Measurements not available | |
| Main level | Living room | Measurements not available |
| Dining room | Measurements not available | |
| Kitchen | Measurements not available | |
| Primary Bedroom | Measurements not available | |
| Bedroom 2 | Measurements not available | |
| Bedroom 3 | Measurements not available |
| Features | |||||
|---|---|---|---|---|---|
| Flat site | Closet Organizers | Attached Garage | |||
| Heated Garage | Oversize | Dishwasher | |||
| Dryer | Garage door opener | Microwave Range Hood Combo | |||
| Refrigerator | Storage Shed | Stove | |||
| Washer | Window Coverings | See remarks | |||
| Walk out | Central air conditioning | Vinyl Windows | |||











































