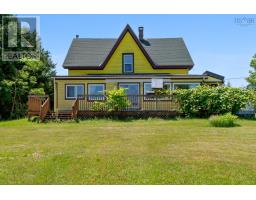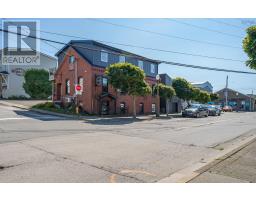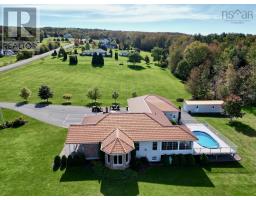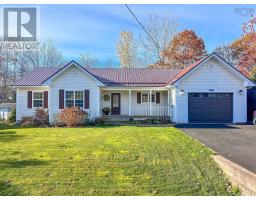1456 Ashlee Drive, Coldbrook, Nova Scotia, CA
Address: 1456 Ashlee Drive, Coldbrook, Nova Scotia
Summary Report Property
- MKT ID202418368
- Building TypeHouse
- Property TypeSingle Family
- StatusBuy
- Added11 weeks ago
- Bedrooms3
- Bathrooms2
- Area1380 sq. ft.
- DirectionNo Data
- Added On19 Dec 2024
Property Overview
Discover the perfect blend of sustainability and modern living at 1456 Ashlee Drive, Coldbrook, NS, nestled in the serene Annapolis Valley. This beautiful 3-bedroom, 2-bathroom side by side home boasts an array of energy-efficient features and a commitment to eco-conscious living. With insulated concrete construction slab, this home has high energy efficiency and exceptional insulation. This airtight construction has an HRV system and two high-performance heat pumps, which are the most desired and easy-to-maintain systems in today's builds. Walking into this spacious build, quartz countertops and vinyl flooring give a modern appeal. With 3 bedrooms and 2 full baths all located on one level, this home is perfect for first-time homebuyers or retirees. The spacious 1-car garage offers convenient and secure parking, along with additional storage space. Gain peace of mind with the included 10-year Atlantic Home Warranty, ensuring the longevity and quality of your investment. Living in Annapolis Valley offers a lifestyle choice for those who value community. Whether you're enjoying the tranquility inside your energy-efficient home or exploring the surrounding natural landscapes, this property offers a unique and desirable living experience. Annapolis Valley is known for its agricultural richness, with some of the best vineyards and apple orchards in Canada. It has beautiful scenery, with the Bay of Fundy creating stunning coastal views. The farm markets, pumpkin people, and array of festivals make Annapolis Valley one of the best communities in Canada to live in. This listing is for the right side of the building only. (id:51532)
Tags
| Property Summary |
|---|
| Building |
|---|
| Level | Rooms | Dimensions |
|---|---|---|
| Main level | Living room | 15.6x12.3 |
| Dining room | 16.0x7.9 | |
| Kitchen | 16.4.5x10.0 | |
| Bath (# pieces 1-6) | 4x6 approx | |
| Primary Bedroom | 14.0x12.2 | |
| Ensuite (# pieces 2-6) | 6 x 8 approx | |
| Bedroom | 12.3.75x10.0 | |
| Bedroom | 12.3.75x10 |
| Features | |||||
|---|---|---|---|---|---|
| Garage | Attached Garage | None | |||
| Heat Pump | |||||











