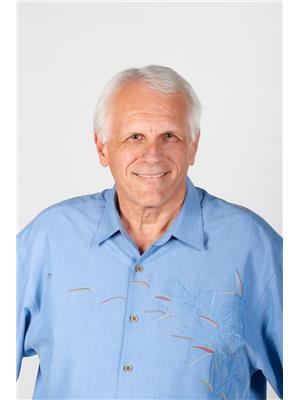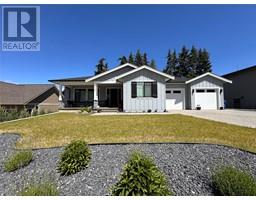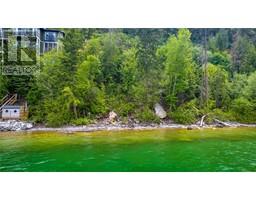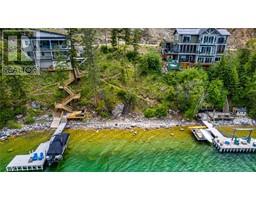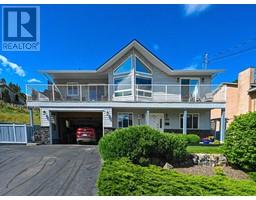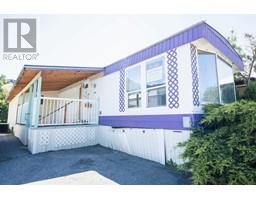11312 Kalamalka Road Mun of Coldstream, Coldstream, British Columbia, CA
Address: 11312 Kalamalka Road, Coldstream, British Columbia
Summary Report Property
- MKT ID10315036
- Building TypeHouse
- Property TypeSingle Family
- StatusBuy
- Added12 weeks ago
- Bedrooms4
- Bathrooms2
- Area2333 sq. ft.
- DirectionNo Data
- Added On27 Aug 2024
Property Overview
Wonderful Coldstream family home with outdoor pool. Only a few minute drive to Kalamalka beach, boat launch, and Alexander's pub. This great .4 acre lot, with a park like setting backs onto Coldstream Creek! Wonderful 4 Bedroom, 2 Bathrooms in total! Two bedroom, 1 bathroom on the main floor. Enjoy vaulted ceilings, rock fireplace, and an excellent layout for entertaining pool parties on those hot summer days! Easy access from dining room to a spacious covered deck with hot tub sits adjacent to outdoor/inground pool. Lower floor offers 2 bedroom, 1 bathroom, and a second wood fireplace and self contained set up for in-laws or roommate if needed. Enjoy the covered patio on lower level plus workshop, garden space, a lush yard with plenty of trees, and lots of space for kids and pets to play. New roof & gutters 4 yrs ago & fence around pool. Two car carport, tiered garden space, storage shed/greenhouse. Conveniently close to schools and parks and only a short drive to Vernon's amenities. This home has everything you need and must be seen to truly appreciate! Book your viewing today! (id:51532)
Tags
| Property Summary |
|---|
| Building |
|---|
| Land |
|---|
| Level | Rooms | Dimensions |
|---|---|---|
| Basement | Utility room | 7'7'' x 5'1'' |
| Workshop | 14'3'' x 13'5'' | |
| Laundry room | 8'10'' x 6'10'' | |
| Full bathroom | 9'11'' x 5'10'' | |
| Bedroom | 13'3'' x 11'8'' | |
| Bedroom | 10'10'' x 10'6'' | |
| Dining room | 9'4'' x 9'0'' | |
| Living room | 17'5'' x 13'3'' | |
| Kitchen | 10'11'' x 9'1'' | |
| Main level | Full bathroom | 11'0'' x 10'2'' |
| Bedroom | 10'11'' x 10'11'' | |
| Primary Bedroom | 13'6'' x 11'11'' | |
| Living room | 17'3'' x 16'9'' | |
| Dining room | 13'8'' x 9'5'' | |
| Kitchen | 14'9'' x 9'4'' | |
| Foyer | 7'9'' x 11'5'' |
| Features | |||||
|---|---|---|---|---|---|
| Private setting | One Balcony | Covered | |||
| Refrigerator | Dishwasher | Dryer | |||
| Range - Electric | Range - Gas | Washer | |||










































































