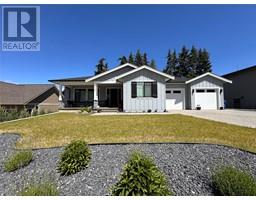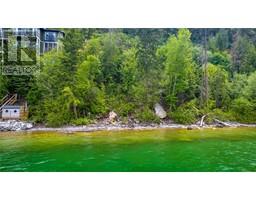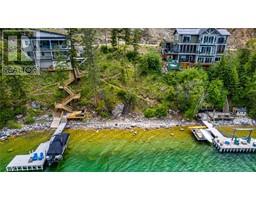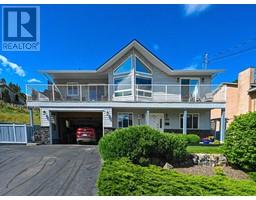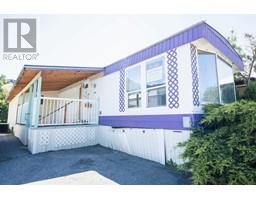11901 Kalamalka Road Mun of Coldstream, Coldstream, British Columbia, CA
Address: 11901 Kalamalka Road, Coldstream, British Columbia
Summary Report Property
- MKT ID10320511
- Building TypeHouse
- Property TypeSingle Family
- StatusBuy
- Added13 weeks ago
- Bedrooms5
- Bathrooms2
- Area2462 sq. ft.
- DirectionNo Data
- Added On21 Aug 2024
Property Overview
Coldstream living at it’s finest! Welcome to this 5-bedroom, 2-bathroom home on Kalamalka Road just a 10 minute walk (or 1 minute drive) to Kalamalka Beach! The upstairs is bright and open, with an enormous deck for entertaining off of the dining area, three generously sized bedrooms with built-in closet features, and one full bathroom. Downstairs, a spacious suite with 2 bedrooms and 1 bathroom is perfect for multi-generational families or income potential. The laundry room is shared, and also has backyard access. Outside, a two car attached garage has plenty of room for vehicles and storage, and the large driveway has plenty of room for extra parking. The property is a great size at 0.26 acres and the potential to add a carriage house may also be possible (the District of Coldstream allows carriage homes on properties over 0.25 acres). Updates include a new furnace, sump pump, and paint. Enjoy easy public transportation access to downtown Vernon via a bus stop right outside the house! Around the corner, you’ll find Middleton Mountain Trail and Creekside Park, a large green space that includes an off-leash dog park and baseball diamonds. Two of the areas best schools, Kidston Elementary and Kalamalka Secondary are both just a 10 minute walk away. Down at Kal Beach, go for a swim and check out the Rail Trail Cafe before taking a stroll on the Okanagan Rail Trail. This home is a highly desirable area and will NOT last long! Book your showing today! (id:51532)
Tags
| Property Summary |
|---|
| Building |
|---|
| Level | Rooms | Dimensions |
|---|---|---|
| Main level | Full bathroom | 9'10'' x 6'7'' |
| Laundry room | 5'4'' x 8'8'' | |
| Bedroom | 9'8'' x 9'6'' | |
| Bedroom | 13'3'' x 9'2'' | |
| Primary Bedroom | 13'3'' x 10'8'' | |
| Living room | 20' x 13' | |
| Dining room | 13'7'' x 5'10'' | |
| Kitchen | 13'7'' x 10'6'' | |
| Additional Accommodation | Full bathroom | 9'6'' x 4'10'' |
| Primary Bedroom | 13'10'' x 12'7'' | |
| Bedroom | 11'3'' x 12'7'' | |
| Living room | 12'10'' x 14'6'' | |
| Dining room | 12'10'' x 13' | |
| Kitchen | 20'4'' x 11'6'' |
| Features | |||||
|---|---|---|---|---|---|
| Level lot | Central island | Attached Garage(2) | |||
| Refrigerator | Dishwasher | Dryer | |||
| Oven - Electric | Washer | Central air conditioning | |||





















































