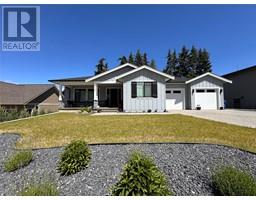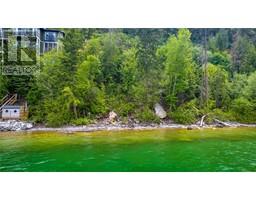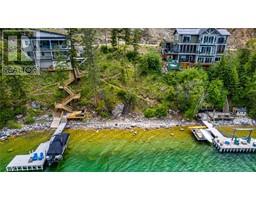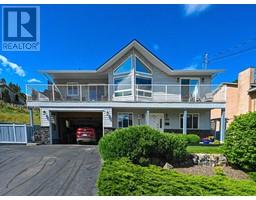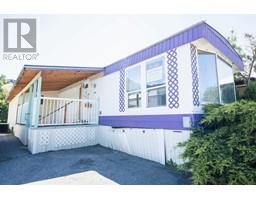620 Mt. Ida Drive Middleton Mountain Coldstream, Coldstream, British Columbia, CA
Address: 620 Mt. Ida Drive, Coldstream, British Columbia
Summary Report Property
- MKT ID10322647
- Building TypeHouse
- Property TypeSingle Family
- StatusBuy
- Added12 weeks ago
- Bedrooms5
- Bathrooms4
- Area4215 sq. ft.
- DirectionNo Data
- Added On25 Aug 2024
Property Overview
If stunning is what you are after, look no further. This show-stopping home has all the special treatments one would expect in this exclusive neighbourhood. A water feature greets you at the entry of the home and you are immediately taken with your first steps through the front door with endless lake views, control4 lighting, gourmet kitchen (sub-zero fridge), induction cooktop stove, and open concept plan. Admire the matching custom glasswork, ceiling treatment and kitchen cabinet design. These are just some of the special additions and thought that went into this executive home. Check out the master bedroom with raised soaker and a large steam shower. The lower level boasts a gym, wet bar, media room office and 2 bathrooms. The backyard has a beautiful pool, fire pit and hot tub. A must view, book your appointment today. (id:51532)
Tags
| Property Summary |
|---|
| Building |
|---|
| Land |
|---|
| Level | Rooms | Dimensions |
|---|---|---|
| Basement | 4pc Bathroom | Measurements not available |
| Storage | 5'0'' x 30'0'' | |
| Utility room | 9'0'' x 8'0'' | |
| Foyer | 3'11'' x 15'4'' | |
| 4pc Bathroom | 6'10'' x 11'1'' | |
| Gym | 21'10'' x 16'7'' | |
| Media | 16'2'' x 15'0'' | |
| Bedroom | 14'4'' x 10'6'' | |
| Bedroom | 12'11'' x 14'10'' | |
| Other | 5'11'' x 8'8'' | |
| Family room | 14'8'' x 19'8'' | |
| Bedroom | 17'6'' x 11'7'' | |
| Main level | Laundry room | 8'0'' x 4'4'' |
| Foyer | 7'1'' x 7'10'' | |
| Other | 6'0'' x 9'2'' | |
| 4pc Bathroom | 8'3'' x 7'4'' | |
| Bedroom | 12'0'' x 11'0'' | |
| 5pc Ensuite bath | 22'2'' x 6'5'' | |
| Primary Bedroom | 15'4'' x 13'0'' | |
| Kitchen | 13'0'' x 14'9'' | |
| Dining room | 12'3'' x 15'0'' | |
| Living room | 16'0'' x 16'2'' |
| Features | |||||
|---|---|---|---|---|---|
| Central island | Attached Garage(3) | Dishwasher | |||
| Central air conditioning | |||||








































































