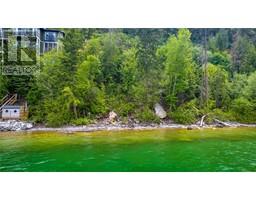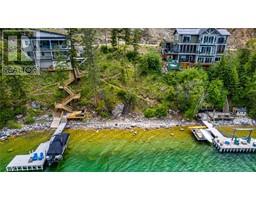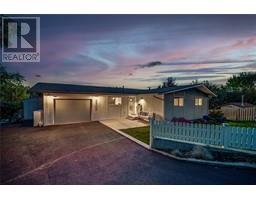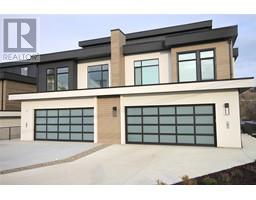661 Mt York Drive Middleton Mountain Coldstream, Coldstream, British Columbia, CA
Address: 661 Mt York Drive, Coldstream, British Columbia
Summary Report Property
- MKT ID10322854
- Building TypeHouse
- Property TypeSingle Family
- StatusBuy
- Added3 days ago
- Bedrooms5
- Bathrooms4
- Area3900 sq. ft.
- DirectionNo Data
- Added On20 Feb 2025
Property Overview
PRICED BELOW ASSESSED VALUE! The perfect high-end executive family home on Middleton Mountain in Coldstream. A true two-story home with four bedrooms on the upper floor, ideal for young families. You will love the fully updated and modern interior done in 2020. Great open floor plan on the main offers a generous living room centered around a gas fireplace with ceilings that soar to the second level. The quiet front office space is perfect for remote work and adding a murphy bed would also create a great guest room! Family sized kitchen with large island, granite counters and plenty of cabinet space to satisfy any chef! A grand staircase leads to the open-air walkway on the second level with breathtaking views of Kalamalka Lake. This quiet sleeping level offers four bedrooms and two full bathrooms. The large primary has extra-large closet space and a stunning ensuite. The lower level is ready for fun with a full media room with surround sound for movie night and a large games room for entertaining both young and old! A fifth bedroom and full bath are ready for guests! The private backyard, which once had a pool, could easily be redone. Wiring is in place for a hot tub as well. The large pergola with wood burning fire table is perfect for fall evenings on the patio. Add in the hot water on demand, attached two-car garage with EV charger, solar panels to drive down your hydro costs, and this home is the ready for your family. (id:51532)
Tags
| Property Summary |
|---|
| Building |
|---|
| Level | Rooms | Dimensions |
|---|---|---|
| Second level | 4pc Bathroom | 5'6'' x 8'8'' |
| Bedroom | 10'0'' x 12'5'' | |
| Bedroom | 13'5'' x 9'10'' | |
| Bedroom | 13'5'' x 10'0'' | |
| 5pc Ensuite bath | 12'6'' x 10'10'' | |
| Other | 6'1'' x 8'6'' | |
| Primary Bedroom | 15'4'' x 17'4'' | |
| Basement | Utility room | 14'5'' x 23'3'' |
| 4pc Bathroom | 9'3'' x 4'11'' | |
| Media | 19'4'' x 12'11'' | |
| Recreation room | 14'11'' x 27'1'' | |
| Bedroom | 13'8'' x 14'5'' | |
| Main level | Other | 25'0'' x 23'2'' |
| Laundry room | 10'5'' x 9'7'' | |
| Kitchen | 17'7'' x 13'6'' | |
| Dining room | 13'5'' x 10'6'' | |
| Living room | 10'5'' x 9'7'' | |
| 2pc Bathroom | 5'9'' x 6'5'' | |
| Dining room | 14'1'' x 13'7'' | |
| Office | 14'1'' x 15'1'' | |
| Foyer | 10'6'' x 8'4'' |
| Features | |||||
|---|---|---|---|---|---|
| Central island | Attached Garage(2) | Refrigerator | |||
| Dishwasher | Dryer | Oven - gas | |||
| Hot Water Instant | Microwave | Washer | |||
| Central air conditioning | |||||


































































