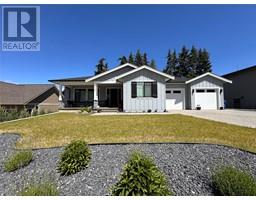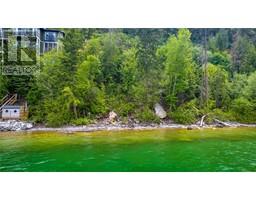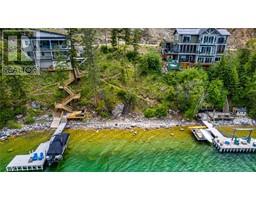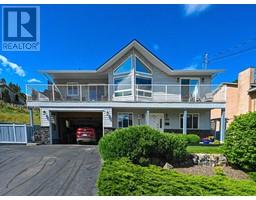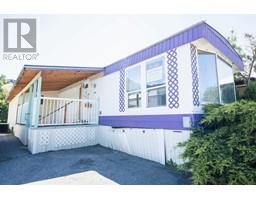9405 Shamanski Drive Mun of Coldstream, Coldstream, British Columbia, CA
Address: 9405 Shamanski Drive, Coldstream, British Columbia
Summary Report Property
- MKT ID10321754
- Building TypeHouse
- Property TypeSingle Family
- StatusBuy
- Added14 weeks ago
- Bedrooms4
- Bathrooms2
- Area2490 sq. ft.
- DirectionNo Data
- Added On13 Aug 2024
Property Overview
Tastefully updated 4 bed/2 bath home with attached double garage on large flat 0.29 acre lot on a quiet family friendly street in the heart of Coldstream. Features include: updated white kitchen cabinets with eating bar, vaulted ceiling in living room with cozy Regency wood fireplace insert (WETT inspected 2024) and gas fireplace in family room downstairs, updated bathrooms with heated tile floors, LED lights, vinyl windows, doors (up), plus a large double garage/workshop and office addition! The large fully fenced yard is child and pet friendly and offers a private retreat from your neighbors. Great patio with gazebo for entertaining too, or for installing a hot tub (power ready)! Short walk to school for the kids. A great neighbourhood to call home! This meticulously maintained home shows very well and won't last. Book your showing today! For more info on this wonderful home and others like it visit our website. (id:51532)
Tags
| Property Summary |
|---|
| Building |
|---|
| Level | Rooms | Dimensions |
|---|---|---|
| Second level | Foyer | 6'6'' x 6'6'' |
| Basement | Bedroom | 10'8'' x 11'3'' |
| Storage | 7'7'' x 12' | |
| Media | 12' x 14'4'' | |
| 3pc Bathroom | 6'8'' x 8'3'' | |
| Laundry room | 8'5'' x 10'8'' | |
| Family room | 12'3'' x 13'9'' | |
| Foyer | 9'5'' x 11'3'' | |
| Other | 19'3'' x 29' | |
| Main level | 5pc Ensuite bath | 11' x 12' |
| Primary Bedroom | 11' x 13' | |
| Bedroom | 10'3'' x 10'6'' | |
| Bedroom | 10' x 10'3'' | |
| Other | 4'4'' x 19' | |
| Foyer | 4'11'' x 19' | |
| Sunroom | 8'8'' x 20' | |
| Kitchen | 11' x 11'3'' | |
| Dining room | 10'3'' x 11' | |
| Living room | 13'11'' x 16'9'' |
| Features | |||||
|---|---|---|---|---|---|
| See Remarks | Attached Garage(2) | Heated Garage | |||
| Dishwasher | Dryer | Range - Electric | |||
| Central air conditioning | |||||


































































