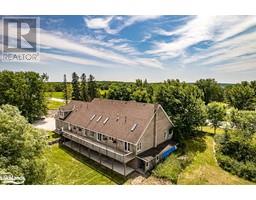LOT 33 HAROLD Avenue SE57 - Coldwater, COLDWATER, Ontario, CA
Address: LOT 33 HAROLD Avenue, Coldwater, Ontario
2 Beds2 Baths1177 sqftStatus: Buy Views : 256
Price
$741,900
Summary Report Property
- MKT ID40687042
- Building TypeHouse
- Property TypeSingle Family
- StatusBuy
- Added9 weeks ago
- Bedrooms2
- Bathrooms2
- Area1177 sq. ft.
- DirectionNo Data
- Added On03 Jan 2025
Property Overview
Introducing the SIMCOE model, 1177 sqft of Functional Living Space with Spacious Open Kitchen, Dining & Living areas, 2 Bedrooms, 2 Baths, Plus Main floor laundry. Enjoy Quartz Countertops, Upgraded Cabinetry & Island in your new kitchen, Luxury Vinyl Throughout, Modern Smooth Ceilings, The Convenience of One-piece Acrylic tubs & showers, along with the comfort of an Air Conditioner. This is the Peace of Mind of Brand-new Construction! Live in Coldwater. Only 25 minutes to Barrie, Orillia and Midland. Built by Morra Homes, a New Home builder with Over 30 years' Experience & an Established Reputation for Quality, Value & Service. (id:51532)
Tags
| Property Summary |
|---|
Property Type
Single Family
Building Type
House
Storeys
1
Square Footage
1177 sqft
Subdivision Name
SE57 - Coldwater
Title
Freehold
Land Size
under 1/2 acre
Parking Type
Attached Garage
| Building |
|---|
Bedrooms
Above Grade
2
Bathrooms
Total
2
Interior Features
Appliances Included
Central Vacuum - Roughed In, Water meter, Hood Fan
Basement Type
Full (Unfinished)
Building Features
Features
Sump Pump
Style
Detached
Architecture Style
Bungalow
Square Footage
1177 sqft
Rental Equipment
Water Heater
Fire Protection
Smoke Detectors
Heating & Cooling
Cooling
Central air conditioning
Heating Type
Forced air
Utilities
Utility Type
Cable(Available),Electricity(Available),Natural Gas(Available),Telephone(Available)
Utility Sewer
Municipal sewage system
Water
Municipal water
Exterior Features
Exterior Finish
Aluminum siding, Concrete, Stone
Neighbourhood Features
Community Features
Quiet Area
Amenities Nearby
Golf Nearby, Park
Parking
Parking Type
Attached Garage
Total Parking Spaces
4
| Land |
|---|
Other Property Information
Zoning Description
RES
| Level | Rooms | Dimensions |
|---|---|---|
| Basement | Other | Measurements not available |
| Main level | 4pc Bathroom | Measurements not available |
| Full bathroom | Measurements not available | |
| Bedroom | 13'0'' x 10'11'' | |
| Primary Bedroom | 12'5'' x 13'3'' | |
| Kitchen | 11'0'' x 10'0'' | |
| Dining room | 10'0'' x 9'6'' | |
| Living room | 14'0'' x 15'6'' |
| Features | |||||
|---|---|---|---|---|---|
| Sump Pump | Attached Garage | Central Vacuum - Roughed In | |||
| Water meter | Hood Fan | Central air conditioning | |||































