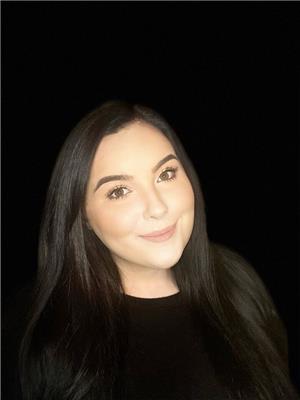37 Old Southeast Road, Colinet, Newfoundland & Labrador, CA
Address: 37 Old Southeast Road, Colinet, Newfoundland & Labrador
Summary Report Property
- MKT ID1276148
- Building TypeRecreational
- Property TypeRecreational
- StatusBuy
- Added13 weeks ago
- Bedrooms3
- Bathrooms1
- Area1100 sq. ft.
- DirectionNo Data
- Added On20 Aug 2024
Property Overview
Escape to tranquility in this delightful cabin that offers year round living. Nestled on just under an acre of land, this property provides peace, privacy and a connection with nature. Featuring three cozy bedrooms and a full bathroom, there’s ample space for family or guests. The spacious eat-in kitchen is perfect for family meals and entertaining, with plenty of room for a large dining table. A separate living room offers a dedicated space for relaxation and gatherings. The property also includes a pantry and abundant storage options, including three outdoor storage sheds and a well house that’s been fully insulated & equipped with a heater. For gardening enthusiasts, a greenhouse extends your growing season and allows you to cultivate your own plants. With year-round road access, you can enjoy hassle-free travel regardless of the season with $0 property taxes! This cabin is not just a home; it's a retreat from the everyday hustle and bustle. Whether you're looking for a permanent residence or a seasonal getaway, this property offers everything you need to live comfortably and happily. Don’t miss out on this unique opportunity to own a piece of paradise! (id:51532)
Tags
| Property Summary |
|---|
| Building |
|---|
| Land |
|---|
| Level | Rooms | Dimensions |
|---|---|---|
| Main level | Storage | 5.43 x 9.32 |
| Not known | 4.93 x 5.89 | |
| Bedroom | 9.99 x 9.17 | |
| Bath (# pieces 1-6) | 6.09 x 6.48 | |
| Living room | 16.68 x 10.72 | |
| Utility room | 10.74 x 6.33 | |
| Bedroom | 9.24 x 9.93 | |
| Primary Bedroom | 11.31 x 10.04 | |
| Foyer | 6.70 x 4.24 | |
| Not known | 13.42 x 20.26 |
| Features | |||||
|---|---|---|---|---|---|
| Alarm System | Refrigerator | Microwave | |||
| Stove | Washer | Dryer | |||





































