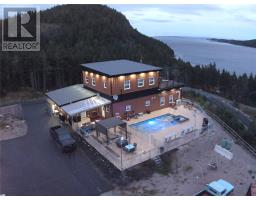2 Merrigan's Lane, Colliers, Newfoundland & Labrador, CA
Address: 2 Merrigan's Lane, Colliers, Newfoundland & Labrador
Summary Report Property
- MKT ID1276368
- Building TypeHouse
- Property TypeSingle Family
- StatusBuy
- Added19 weeks ago
- Bedrooms3
- Bathrooms1
- Area1104 sq. ft.
- DirectionNo Data
- Added On20 Aug 2024
Property Overview
MERRIGAN'S LANE, COLLIERS, NL...Colliers is a quiet little Town in the Conception Bay Central area with some spectacular rugged coastlines and exceptional ocean views. This community is located just 15 minutes from the booming hub of Bay Roberts and 30 minutes from Conception Bay South. Immaculate Conception School is an iconic landmark and services this region...and so we meet 2 Merrigan's Lane and a historic Iconic Landmark that has been here for over 100 years... Imagine! This 1127 sqft 2-storey, 3-bed, 1-bath has 6.5 acres of land and is an Fixer Upper that hasn't been occupied for many years and needs some TLC. The outside has vinyl siding and windows and is in good shape. Let's have a tour of this Iconic Landmark...We enter the traditional "Back House" as was called in the day. To the left we have a very spacious pantry that was a very common space back then.Next the country style kitchen which consists of 2 rooms for a very delightful ambiance. From there we go to the "Front Parlor" as was known many years ago and a living room ...this completes the main level of the home. Please note that there is a major renovation needs to be done to this landmark property. We move upstairs where we find the main bath and 3 bedrooms. What an opportunity with 6.5 acres and outstanding views from this place..the "Old Homestead" where there used to be garden land where vegetables of all sorts where grown. Come walk this place...Vision what this place could be...You decide if this is where you want to be..Don't Delay! (id:51532)
Tags
| Property Summary |
|---|
| Building |
|---|
| Land |
|---|
| Level | Rooms | Dimensions |
|---|---|---|
| Second level | Bedroom | 7'9"" x 11'4"" |
| Bedroom | 8'2"" x 9'7"" | |
| Bedroom | 8'2"" x 10'3"" | |
| Bath (# pieces 1-6) | 7'9"" x 8'11"" | |
| Main level | Living room | 9'3"" x 21'4"" |
| Kitchen | 10'4"" x 11'4"" | |
| Kitchen | 6'11"" x 10'4"" | |
| Not known | 5'10"" x 8'8"" | |
| Porch | 5'10"" x 12'10"" |
| Features | |||||
|---|---|---|---|---|---|
| Refrigerator | Stove | ||||




















































