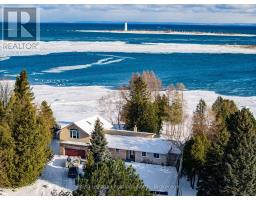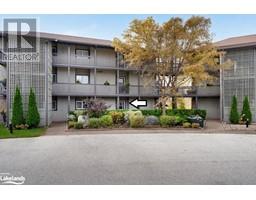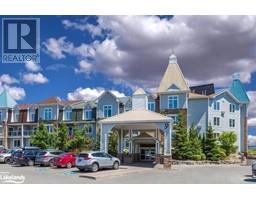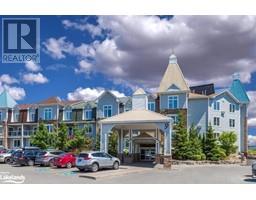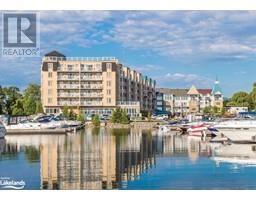49 MADELINE DRIVE, Collingwood, Ontario, CA
Address: 49 MADELINE DRIVE, Collingwood, Ontario
Summary Report Property
- MKT IDS11910589
- Building TypeHouse
- Property TypeSingle Family
- StatusBuy
- Added8 weeks ago
- Bedrooms6
- Bathrooms4
- Area0 sq. ft.
- DirectionNo Data
- Added On07 Jan 2025
Property Overview
Private waterfront retreat with panoramic views over Georgian Bay. This 5 bedroom, 3.5 bathroom home offers a relaxed lifestyle, away from the busy-ness of the Georgian Triangle, yet located just a short drive from all the activities that are part of this area. Blue Mountain Resorts and the private ski clubs, the Georgian Trail, four golf courses and the Town of Collingwood are all 10-15 minutes away. Swim, paddle, boat and fish in this protected bay or sit on the waterfront deck and view the wide expanse of the bay and Clark Island, with the historic Nottawasaga Lighthouse in the distance. The quiet dead end road is great for a morning or evening stroll or bike ride. In the winter months sit in the family room and enjoy the lights of Blue Mountain. The open concept living/ dining room is great for family gatherings and the large recreation room in the basement allows one, a quiet place for other activities. Two gas fireplaces and 3 ductless heating/cooling units keep the 2800 square foot home warm in the winter and cool in the summer. Nature abounds in the area with a wetlands area across the road and the waterfront attracts many species of birds including swans, herons, egrets, geese and ducks. This is a great place to enjoy all four seasons in the Georgian Triangle....and an opportunity to create life lasting, family memories. (id:51532)
Tags
| Property Summary |
|---|
| Building |
|---|
| Level | Rooms | Dimensions |
|---|---|---|
| Second level | Office | 4 m x 1.9 m |
| Third level | Bedroom | 4.2 m x 2.7 m |
| Primary Bedroom | 4.2 m x 4.2 m | |
| Bathroom | 1.2 m x 3.1 m | |
| Bathroom | 1.2 m x 3.1 m | |
| Bedroom | 3.4 m x 4.2 m | |
| Bedroom | 3.4 m x 2.7 m | |
| Main level | Living room | 6.94 m x 1.9 m |
| Kitchen | 4 m x 4.3 m | |
| Dining room | 4 m x 2.1 m | |
| Family room | 4 m x 3.4 m | |
| Bathroom | 2.2 m x 1.6 m |
| Features | |||||
|---|---|---|---|---|---|
| Wooded area | Level | Sump Pump | |||
| Water Heater | Water meter | Central Vacuum | |||
| Dishwasher | Dryer | Refrigerator | |||
| Stove | Washer | Window Coverings | |||
| Wall unit | Fireplace(s) | Separate Heating Controls | |||













































