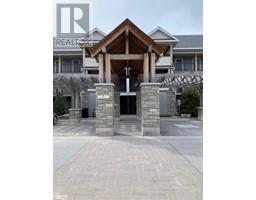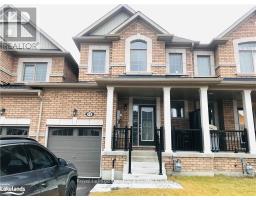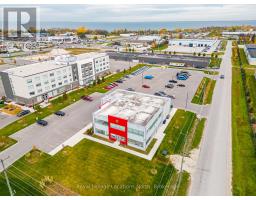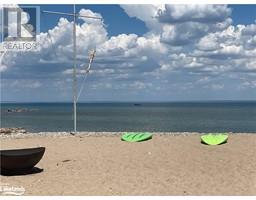104 - 176 EIGHTH STREET, Collingwood, Ontario, CA
Address: 104 - 176 EIGHTH STREET, Collingwood, Ontario
Summary Report Property
- MKT IDS11913843
- Building TypeApartment
- Property TypeSingle Family
- StatusRent
- Added6 weeks ago
- Bedrooms0
- Bathrooms1
- AreaNo Data sq. ft.
- DirectionNo Data
- Added On08 Jan 2025
Property Overview
Available immediately for an annual lease! Welcome to your cozy and bright bachelor unit in the heart of Collingwood! This *brand new renovated* space is filled with natural light, thanks to large windows that create a warm, inviting atmosphere. The open-concept design offers a seamless flow between the living and dining areas, making it perfect for both relaxation and entertaining. The kitchen is well-equipped with brand new stainless steel appliances and offers plenty of storage and counter space for your convenience.This bachelor unit is designed for both comfort and efficiency. You'll appreciate the added convenience of on-site laundry facilities and an exclusive parking space (extra $100/month). Located in a vibrant yet peaceful neighbourhood, you're just a short walk from downtown Collingwood's shops, restaurants, and local parks. Near bus routes, trails, and outdoor recreation whether it's hiking, biking, or enjoying the slopes at Blue Mountain or the shores of Georgian Bay.This is a fantastic opportunity to own a low-maintenance, newly renovated unit in a prime location. Don't miss out schedule a viewing today and make this charming bachelor unit your new home! (More photos to come) **** EXTRAS **** Utilities + parking extra (id:51532)
Tags
| Property Summary |
|---|
| Building |
|---|
| Level | Rooms | Dimensions |
|---|---|---|
| Main level | Kitchen | 2.1 m x 3.1 m |
| Living room | 4.3 m x 4.1 m | |
| Bathroom | 1.2 m x 3.2 m |
| Features | |||||
|---|---|---|---|---|---|
| Laundry- Coin operated | Dishwasher | Refrigerator | |||
| Stove | Visitor Parking | ||||




















