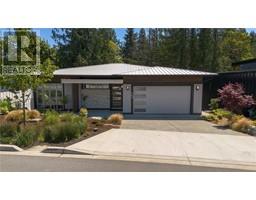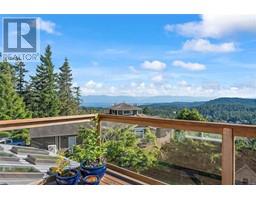132 3501 Dunlin St Compass, Colwood, British Columbia, CA
Address: 132 3501 Dunlin St, Colwood, British Columbia
Summary Report Property
- MKT ID985666
- Building TypeRow / Townhouse
- Property TypeSingle Family
- StatusBuy
- Added1 weeks ago
- Bedrooms3
- Bathrooms3
- Area1427 sq. ft.
- DirectionNo Data
- Added On14 Feb 2025
Property Overview
Welcome to your dream retreat in the coveted Compass neighbourhood at Royal Bay! This beautifully appointed 3-bedroom plus den home offers a panoramic view of the ocean and mountains. Tucked away in a corner unit, you'll enjoy spectacular sunrises over the Salish Sea from your tastefully designed chef's kitchen, featuring stainless steel appliances, a custom pantry, quartz countertops, and a sit-up island that opens to a serene private patio - perfect for unwinding. Engineered hardfloor throughout adds elegance to the luxurious gold-accented fixtures. Upstairs, the primary bedroom boasts a heated ensuite and a custom wardrobe, alongside two additional bedrooms, another full bath, and a laundry room. Enjoy the convenience of a 2-car garage with an EV charger and bonus storage. Steps away, engage with community life at Meadow Park Playground, The Commons Retail Village, and Beachlands Oceanfront Park, where you can revel in the natural beauty and community spirit of Royal Bay. (id:51532)
Tags
| Property Summary |
|---|
| Building |
|---|
| Level | Rooms | Dimensions |
|---|---|---|
| Second level | Balcony | 21 ft x 6 ft |
| Bathroom | 2-Piece | |
| Kitchen | 15 ft x 11 ft | |
| Dining room | 10 ft x 12 ft | |
| Living room | 14 ft x 12 ft | |
| Third level | Bathroom | 4-Piece |
| Bedroom | 9 ft x 10 ft | |
| Bedroom | 9 ft x 10 ft | |
| Bathroom | 4-Piece | |
| Primary Bedroom | 14 ft x 12 ft | |
| Main level | Office | 9 ft x 10 ft |
| Entrance | 5 ft x 10 ft |
| Features | |||||
|---|---|---|---|---|---|
| Level lot | Other | Garage | |||
| None | |||||











































































